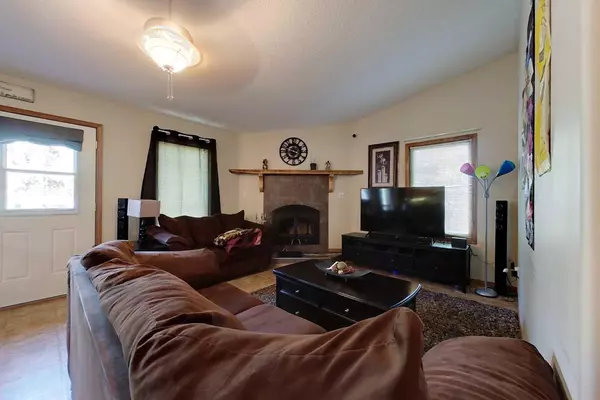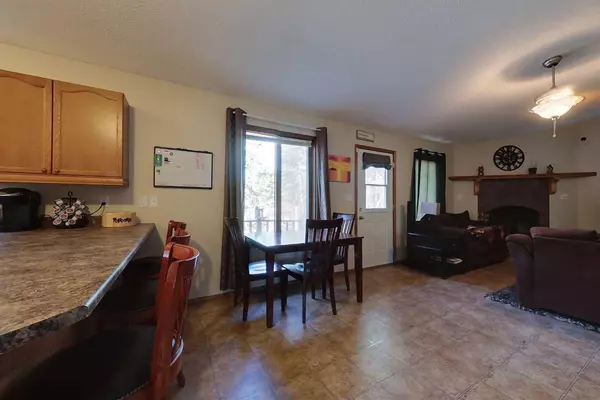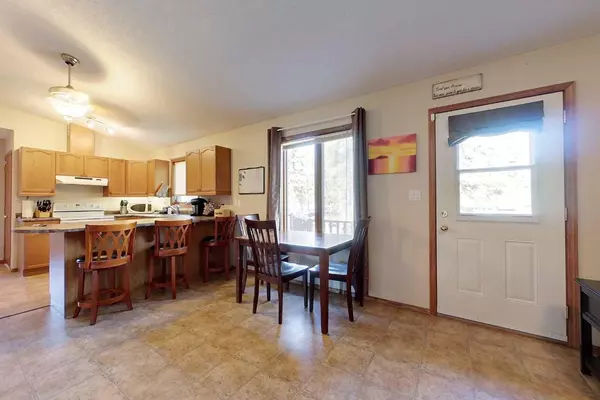$208,000
$225,000
7.6%For more information regarding the value of a property, please contact us for a free consultation.
2 Beds
3 Baths
2,344 SqFt
SOLD DATE : 06/12/2024
Key Details
Sold Price $208,000
Property Type Single Family Home
Sub Type Detached
Listing Status Sold
Purchase Type For Sale
Square Footage 2,344 sqft
Price per Sqft $88
MLS® Listing ID A2126268
Sold Date 06/12/24
Style Modular Home
Bedrooms 2
Full Baths 2
Half Baths 1
Originating Board Alberta West Realtors Association
Year Built 2005
Annual Tax Amount $2,389
Tax Year 2023
Lot Size 0.841 Acres
Acres 0.84
Property Description
Nestled in the trees on 3 lots in Faust with plenty of trees for privacy. This 1219 sq. ft. home features two nice size bedrooms, primary features a walk-in closet, 4-Pc ensuite with a large soaker tub and separate shower . Spacious living room features a wood burning fireplace, the dining area has lots of natural light and access door to the deck, country style kitchen with bar island counter, lots of cabinets, and a pantry. The front end family room could also be a perfect office area. The basement has plenty of storage area. The house has 6" walls the basement is double insulated, inside and outside with fiberglass and R7. New sump pump and shingles are 3-4 years old! Outdoors you will find a deck, firepit area and an outdoor kitchen area. There is plenty of RV parking space for camping! Located only minutes from the marina on one of Alberta's most beautiful lakes, where the fishing and boating are great!! PRICED to SELL!!
Location
Province AB
County Big Lakes County
Zoning HR
Direction S
Rooms
Basement Full, Partially Finished
Interior
Interior Features Ceiling Fan(s), Closet Organizers, High Ceilings, Kitchen Island
Heating In Floor, Forced Air, Natural Gas
Cooling None
Flooring Carpet, Linoleum
Fireplaces Number 1
Fireplaces Type Glass Doors, Mantle, Raised Hearth, Wood Burning
Appliance Built-In Electric Range, Dishwasher, Dryer, Refrigerator, Washer
Laundry In Bathroom
Exterior
Garage Parking Pad
Garage Description Parking Pad
Fence Fenced
Community Features Fishing, Lake
Utilities Available Electricity Connected, Natural Gas Connected, Sewer Connected, Water Connected
Roof Type Asphalt Shingle
Porch Deck
Lot Frontage 246.0
Parking Type Parking Pad
Total Parking Spaces 2
Building
Lot Description Many Trees
Foundation Poured Concrete
Sewer Public Sewer
Water Public
Architectural Style Modular Home
Level or Stories One
Structure Type Vinyl Siding,Wood Frame
Others
Restrictions None Known
Tax ID 83604301
Ownership Private
Read Less Info
Want to know what your home might be worth? Contact us for a FREE valuation!

Our team is ready to help you sell your home for the highest possible price ASAP

"My job is to find and attract mastery-based agents to the office, protect the culture, and make sure everyone is happy! "







