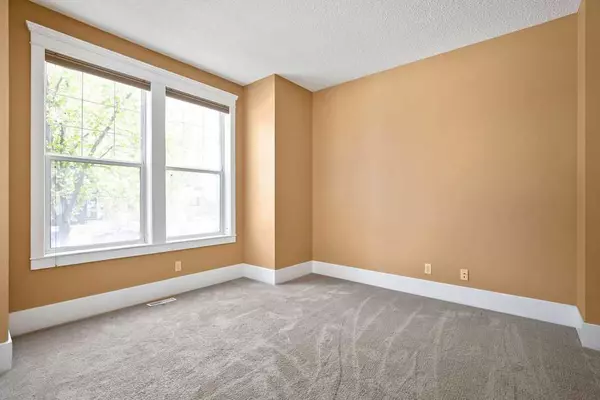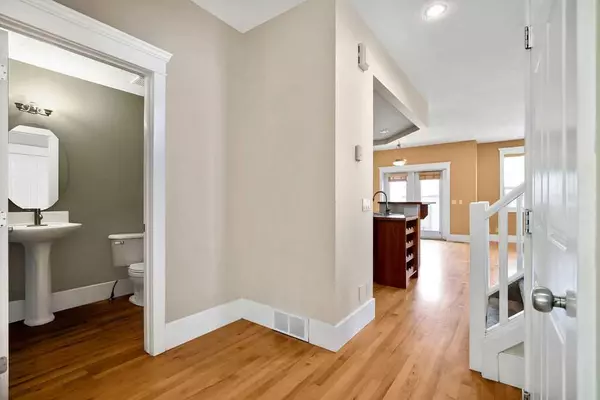$770,000
$780,000
1.3%For more information regarding the value of a property, please contact us for a free consultation.
4 Beds
4 Baths
1,700 SqFt
SOLD DATE : 06/12/2024
Key Details
Sold Price $770,000
Property Type Single Family Home
Sub Type Semi Detached (Half Duplex)
Listing Status Sold
Purchase Type For Sale
Square Footage 1,700 sqft
Price per Sqft $452
Subdivision Glenbrook
MLS® Listing ID A2135776
Sold Date 06/12/24
Style 2 Storey,Side by Side
Bedrooms 4
Full Baths 3
Half Baths 1
Originating Board Calgary
Year Built 2000
Annual Tax Amount $4,166
Tax Year 2023
Lot Size 3,003 Sqft
Acres 0.07
Property Description
OPEN HOUSE SUNDAY JUNE 2ND 2-4PM. A beautiful high quality home in Glenbrook. This 4 bedroom 3.5 bath home is fully finished with lovely features and a WEST backyard. Site finished hardwood with a solid Brazillian cherry wood kitchen-complete with corner walk in pantry. A front room that can serve as a home office, dining room or play room. The open back room allows for afternoon evening light with dining area and living room looking out onto backyard and double car garage. Large master bedroom and spacious upper additional bedrooms. Basement is fully finished with a 4th bedroom and TONS of storage with full bathroom. Don't miss this wonderful central neighbourhood home close to Spanish, French, catholic schools. Walk to Safeway, glamorgan bakery, Starbucks and bowling! Carwash and Coop also very convenient and a zip onto the ring road to mountains.
Location
Province AB
County Calgary
Area Cal Zone W
Zoning R-C2
Direction E
Rooms
Basement Finished, Full
Interior
Interior Features Breakfast Bar, Ceiling Fan(s), Kitchen Island, Pantry, Soaking Tub
Heating Forced Air, Natural Gas
Cooling None
Flooring Carpet, Hardwood
Fireplaces Number 1
Fireplaces Type Gas
Appliance Dishwasher, Electric Stove, Garage Control(s), Range Hood, Refrigerator, Window Coverings
Laundry Lower Level
Exterior
Garage Double Garage Detached
Garage Spaces 2.0
Garage Description Double Garage Detached
Fence Fenced
Community Features Schools Nearby, Shopping Nearby, Sidewalks, Street Lights
Roof Type Asphalt Shingle
Porch Deck
Lot Frontage 25.0
Parking Type Double Garage Detached
Total Parking Spaces 2
Building
Lot Description Back Lane, Back Yard, Front Yard, Lawn
Foundation Poured Concrete
Architectural Style 2 Storey, Side by Side
Level or Stories Two
Structure Type Vinyl Siding,Wood Frame
Others
Restrictions None Known
Tax ID 82744588
Ownership Private
Read Less Info
Want to know what your home might be worth? Contact us for a FREE valuation!

Our team is ready to help you sell your home for the highest possible price ASAP

"My job is to find and attract mastery-based agents to the office, protect the culture, and make sure everyone is happy! "







