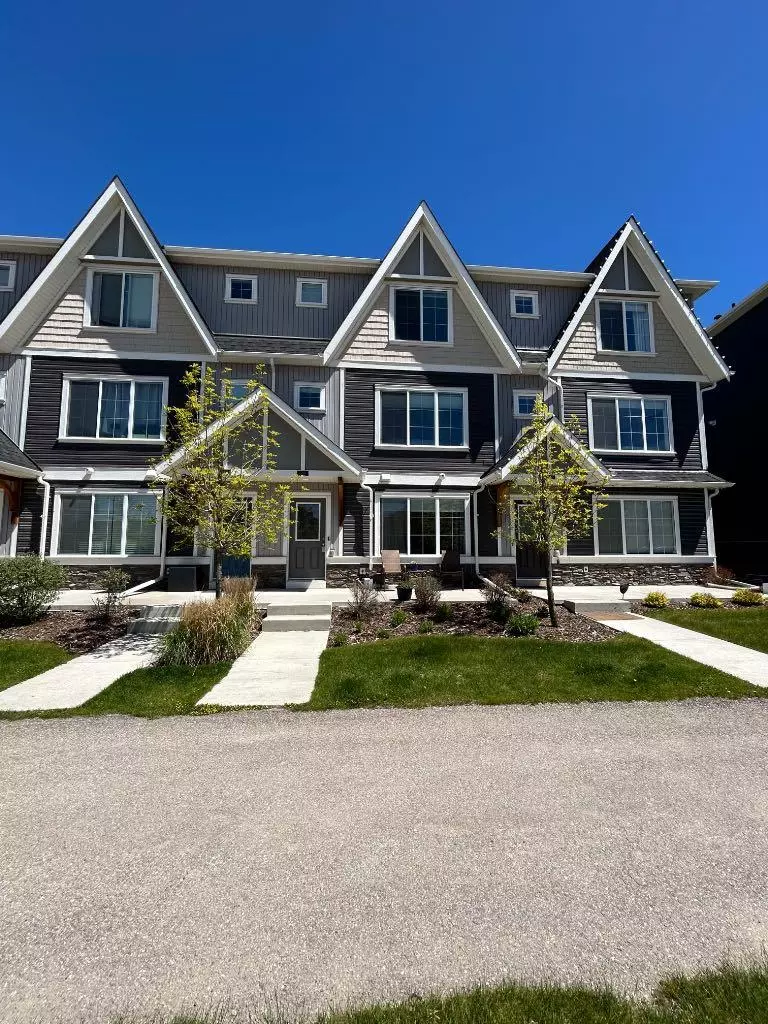$442,500
$449,900
1.6%For more information regarding the value of a property, please contact us for a free consultation.
2 Beds
3 Baths
1,596 SqFt
SOLD DATE : 06/12/2024
Key Details
Sold Price $442,500
Property Type Townhouse
Sub Type Row/Townhouse
Listing Status Sold
Purchase Type For Sale
Square Footage 1,596 sqft
Price per Sqft $277
Subdivision Fireside
MLS® Listing ID A2137982
Sold Date 06/12/24
Style 3 Storey
Bedrooms 2
Full Baths 2
Half Baths 1
Condo Fees $320
HOA Fees $4/ann
HOA Y/N 1
Originating Board Calgary
Year Built 2019
Annual Tax Amount $2,580
Tax Year 2023
Lot Size 1,418 Sqft
Acres 0.03
Property Description
Discover modern living at its finest in this stunning townhome located in the sought-after community of Fireside. With contemporary upgrades and a prime location, this home offers both comfort and convenience. Step into the stylish kitchen, where upgraded granite countertops and a chic subway tile backsplash create a perfect blend of elegance and functionality. The entire home has been freshly painted, giving it a bright and inviting atmosphere. The top level boasts upgraded flooring, providing a seamless and luxurious feel throughout, while the newly finished staircase flooring adds a touch of sophistication to both levels. One of the standout features of this home is the large laundry room, complete with custom-built cabinetry, offering ample storage and organization options. This townhome also features two spacious primary bedrooms, each with a walk-in closet and a private ensuite, ensuring comfort and privacy for all residents. Parking is a breeze with the double attached heated garage and a double full-length driveway, providing plenty of space for vehicles and storage. The convenience of this home extends beyond its walls, as it is within walking distance to a variety of amenities. Enjoy easy access to restaurants, a pharmacy, a medical centre, and numerous other services, making daily errands a breeze. Located in the vibrant Fireside community, this townhome offers the perfect balance of modern upgrades and an ideal location. Whether you're relaxing in your beautifully appointed kitchen, enjoying the convenience of dual primary bedrooms, or taking advantage of the nearby amenities, this home is designed to fit your lifestyle. Don't miss the opportunity to make this exceptional townhome your own. Schedule a viewing today and experience the best of Fireside living!
Location
Province AB
County Rocky View County
Zoning R-MD
Direction W
Rooms
Basement None
Interior
Interior Features Granite Counters, Walk-In Closet(s)
Heating Forced Air
Cooling None
Flooring Carpet, Tile, Vinyl Plank
Appliance Dishwasher, Garage Control(s), Gas Stove, Microwave Hood Fan, Refrigerator, Washer/Dryer, Window Coverings
Laundry Laundry Room
Exterior
Garage Double Garage Attached
Garage Spaces 2.0
Garage Description Double Garage Attached
Fence None
Community Features Playground, Schools Nearby, Shopping Nearby, Sidewalks, Street Lights
Amenities Available None
Roof Type Asphalt Shingle
Porch Deck
Lot Frontage 18.83
Parking Type Double Garage Attached
Total Parking Spaces 4
Building
Lot Description Front Yard
Foundation Poured Concrete
Architectural Style 3 Storey
Level or Stories Two
Structure Type Vinyl Siding,Wood Frame
Others
HOA Fee Include Amenities of HOA/Condo,Common Area Maintenance,Insurance,Maintenance Grounds,Professional Management,Reserve Fund Contributions,Snow Removal,Trash
Restrictions None Known
Tax ID 84137543
Ownership Private
Pets Description Yes
Read Less Info
Want to know what your home might be worth? Contact us for a FREE valuation!

Our team is ready to help you sell your home for the highest possible price ASAP

"My job is to find and attract mastery-based agents to the office, protect the culture, and make sure everyone is happy! "


