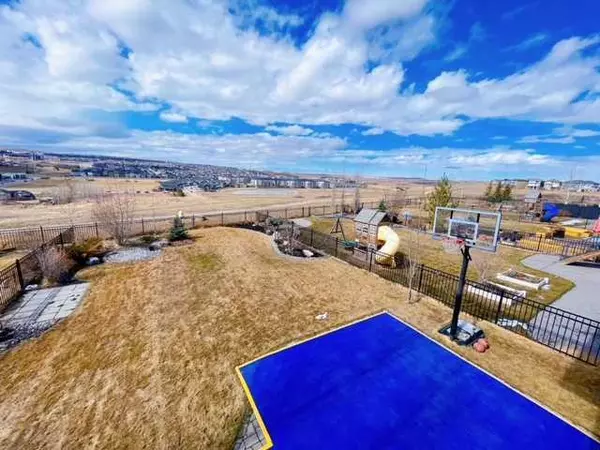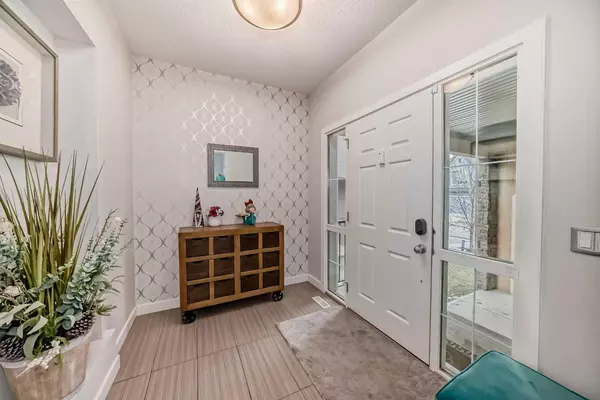$1,177,000
$1,199,900
1.9%For more information regarding the value of a property, please contact us for a free consultation.
4 Beds
4 Baths
2,729 SqFt
SOLD DATE : 06/12/2024
Key Details
Sold Price $1,177,000
Property Type Single Family Home
Sub Type Detached
Listing Status Sold
Purchase Type For Sale
Square Footage 2,729 sqft
Price per Sqft $431
Subdivision Evanston
MLS® Listing ID A2120689
Sold Date 06/12/24
Style 2 Storey
Bedrooms 4
Full Baths 3
Half Baths 1
Originating Board Calgary
Year Built 2012
Annual Tax Amount $7,031
Tax Year 2023
Lot Size 6,598 Sqft
Acres 0.15
Property Description
NESTLED ATOP A PICTURESQUE RIDGE in desirable community Evanston, Calgary !With panoramic views and a sprawling backyard oasis, this stunning residence offers a rare opportunity to embrace elevated living for those seeking convenience, tranquility and natural beauty in city! Step inside to discover a light-filled living space adorned with elegant finishes and an open-concept layout designed for modern living. High ceilings, skylight and large windows bathe the interiors in natural light, creating a warm and inviting ambiance throughout. Main floor features a warm greeting foyer, bright living room, massive dining area, a stone faced fireplace, a den, mudroom . A chef's dream kitchen equipped with top-of-the-line stainless steel appliances, granite countertops, ample cabinetry, and a dramatic island, perfect for culinary adventures and casual dining alike. The thoughtful designed upstairs offer comfort and privacy to your family. Retreat to the expansive master bedroom featuring a serene atmosphere, a walk-in closet, and a spa-like ensuite bathroom complete with dual vanities, a soaking tub, and a separate shower. Another two good sized bedrooms also have their own walk-in closets and a shared full bathroom. An office/flex room and a large bonus room provide additional space for work in home or recreation and relaxation. A laundry room with sink and storage make chores easier. Come to WALKOUT BASEMENT your will find another bedroom, a full bathroom, a great large sized family room, a wet bar. The home has an over 0.15 acres lot! A Huge landscaped west facing backyard is ideal for your family’s outdoor activity and entertainment in summer. Close to schools, shopping mall, walking path and amenities meeting your daily needs. Don't miss your chance to experience the unparalleled beauty and serenity of ridge-top living. Call you realtor to schedule your tour today and discover the extraordinary lifestyle awaiting you in this exceptional home!
Location
Province AB
County Calgary
Area Cal Zone N
Zoning R-1
Direction E
Rooms
Basement Finished, Full, Walk-Out To Grade
Interior
Interior Features High Ceilings, See Remarks, Skylight(s)
Heating High Efficiency, Forced Air, Natural Gas
Cooling None
Flooring Carpet, Hardwood
Fireplaces Number 1
Fireplaces Type Gas
Appliance Dishwasher, Dryer, Electric Cooktop, ENERGY STAR Qualified Refrigerator, Garage Control(s), Microwave, Oven-Built-In, Range Hood, Washer, Window Coverings
Laundry Laundry Room, Sink, Upper Level
Exterior
Garage Double Garage Attached
Garage Spaces 2.0
Garage Description Double Garage Attached
Fence Fenced
Community Features Playground, Schools Nearby, Shopping Nearby, Sidewalks, Street Lights, Walking/Bike Paths
Roof Type Asphalt Shingle
Porch Front Porch
Lot Frontage 42.0
Parking Type Double Garage Attached
Total Parking Spaces 4
Building
Lot Description Back Yard, Backs on to Park/Green Space, Lawn, No Neighbours Behind, Level, Rectangular Lot, Views
Foundation Poured Concrete
Architectural Style 2 Storey
Level or Stories Two
Structure Type Stone,Stucco,Wood Frame
Others
Restrictions Call Lister
Tax ID 83116732
Ownership Private
Read Less Info
Want to know what your home might be worth? Contact us for a FREE valuation!

Our team is ready to help you sell your home for the highest possible price ASAP

"My job is to find and attract mastery-based agents to the office, protect the culture, and make sure everyone is happy! "







