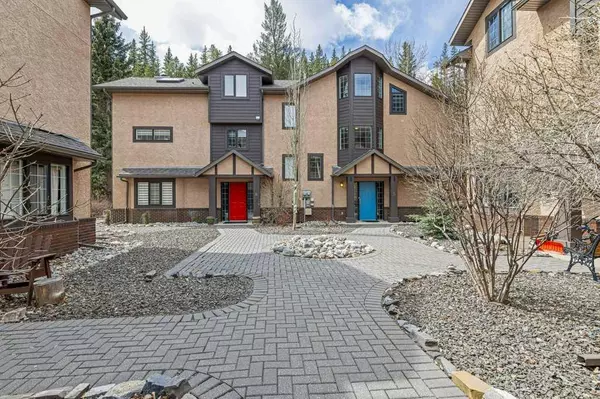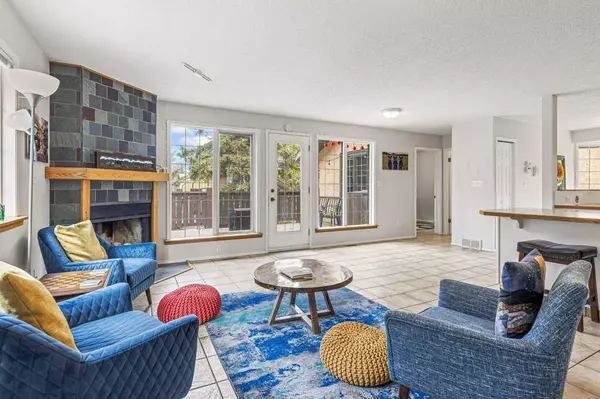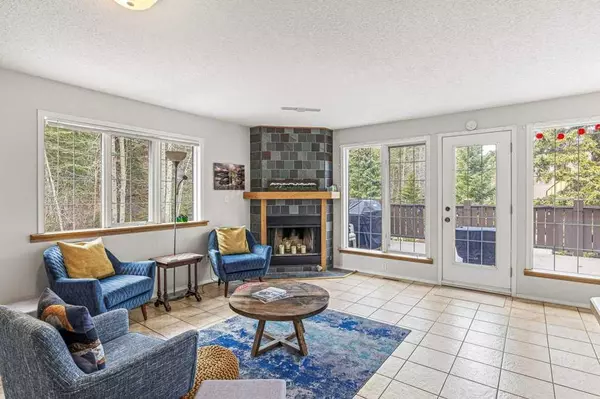$1,095,000
$1,125,000
2.7%For more information regarding the value of a property, please contact us for a free consultation.
3 Beds
3 Baths
2,033 SqFt
SOLD DATE : 06/13/2024
Key Details
Sold Price $1,095,000
Property Type Single Family Home
Sub Type Semi Detached (Half Duplex)
Listing Status Sold
Purchase Type For Sale
Square Footage 2,033 sqft
Price per Sqft $538
Subdivision Hospital Hill
MLS® Listing ID A2124422
Sold Date 06/13/24
Style 3 Storey,Side by Side
Bedrooms 3
Full Baths 2
Half Baths 1
Condo Fees $600
Originating Board Calgary
Year Built 1996
Annual Tax Amount $4,010
Tax Year 2023
Property Description
Welcome to 125 Rundle Crescent, one of a small and inviting collection of 6 townhomes. Close to downtown, on a quiet street; offering great walkability to the downtown shops, cafes, and the Bow River pathway system. The open floor plan affords views and light coming in all day. A cozy fireplace warms the spacious living room. A generous deck off the living room is a fabulous place to enjoy your morning coffee. Three bedrooms plus a den, and three bathrooms are spread over three levels to ensure privacy for all. The vaulted primary bedroom can easily accommodate a sitting area or desk as well. A double car garage is tucked off the alley with room for additional parking on the driveway. Great value in this location and just waiting for the next family to call it home.
Location
Province AB
County Bighorn No. 8, M.d. Of
Zoning R2
Direction E
Rooms
Basement None
Interior
Interior Features Breakfast Bar, No Smoking Home, Pantry
Heating Forced Air
Cooling None
Flooring Carpet, Ceramic Tile
Fireplaces Number 1
Fireplaces Type Wood Burning
Appliance Dishwasher, Dryer, Electric Range, Refrigerator, Washer
Laundry In Unit
Exterior
Garage Double Garage Attached
Garage Spaces 2.0
Garage Description Double Garage Attached
Fence Partial
Community Features Schools Nearby, Shopping Nearby
Amenities Available None
Roof Type Asphalt
Porch Deck
Parking Type Double Garage Attached
Total Parking Spaces 4
Building
Lot Description Back Lane, Low Maintenance Landscape, Treed
Story 3
Foundation Slab
Architectural Style 3 Storey, Side by Side
Level or Stories Three Or More
Structure Type Wood Frame
Others
HOA Fee Include Insurance,Maintenance Grounds,Reserve Fund Contributions
Restrictions None Known
Tax ID 56492482
Ownership Private
Pets Description Restrictions, Yes
Read Less Info
Want to know what your home might be worth? Contact us for a FREE valuation!

Our team is ready to help you sell your home for the highest possible price ASAP

"My job is to find and attract mastery-based agents to the office, protect the culture, and make sure everyone is happy! "







