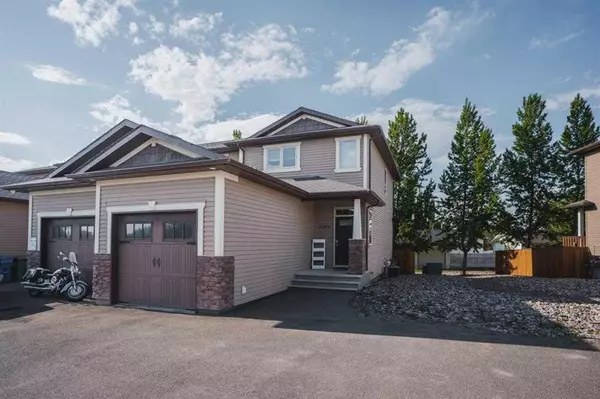$335,000
$339,900
1.4%For more information regarding the value of a property, please contact us for a free consultation.
2 Beds
3 Baths
1,290 SqFt
SOLD DATE : 06/13/2024
Key Details
Sold Price $335,000
Property Type Townhouse
Sub Type Row/Townhouse
Listing Status Sold
Purchase Type For Sale
Square Footage 1,290 sqft
Price per Sqft $259
MLS® Listing ID A2134393
Sold Date 06/13/24
Style 2 Storey
Bedrooms 2
Full Baths 2
Half Baths 1
Condo Fees $330
Originating Board Lethbridge and District
Year Built 2009
Annual Tax Amount $2,484
Tax Year 2023
Property Description
Welcome to #19 2284 18 Avenue, Coaldale! This stunning end unit condo offers the perfect blend of modern convenience and cozy comfort. Situated in a prime location with an attached garage, this home boasts 2 bedrooms, 2.5 bathrooms, and 1,290 square feet of luxurious living space. As you step inside, you'll be greeted by an inviting open concept layout, ideal for both relaxing and entertaining. The kitchen is a chef's dream, featuring elegant granite countertops, sleek stainless steel appliances, and ample cabinet space. Adjacent to the kitchen is a lovely dining area, perfect for enjoying meals with family and friends. The spacious living room is bathed in natural light, creating a warm and welcoming atmosphere. Step through the door outside and discover your own private oasis - a deck overlooking a maintenance-free backyard, ideal for summer barbecues and al fresco dining. Upstairs, you'll find two generously sized bedrooms, each boasting its own ensuite bathroom for added privacy and convenience. Whether you're unwinding after a long day or hosting guests, these comfortable retreats provide the perfect space to relax and recharge. Conveniently located close to amenities, schools, and parks, this is more than just a home - it's a lifestyle. Contact your favourite Realtor today!
Location
Province AB
County Lethbridge County
Zoning R-2
Direction S
Rooms
Basement Full, Unfinished
Interior
Interior Features Breakfast Bar, Ceiling Fan(s), Granite Counters, Kitchen Island, Open Floorplan
Heating Forced Air
Cooling Central Air
Flooring Carpet, Laminate, Tile
Appliance Dishwasher, Dryer, Microwave, Refrigerator, Stove(s), Washer
Laundry Upper Level
Exterior
Garage Parking Pad, Single Garage Attached
Garage Spaces 1.0
Garage Description Parking Pad, Single Garage Attached
Fence Fenced
Community Features Park, Playground, Schools Nearby, Shopping Nearby, Sidewalks, Street Lights
Amenities Available Parking, Trash
Roof Type Asphalt Shingle
Porch Deck, Patio
Parking Type Parking Pad, Single Garage Attached
Exposure S
Total Parking Spaces 2
Building
Lot Description Back Lane, Back Yard, Paved, Treed
Foundation Poured Concrete
Architectural Style 2 Storey
Level or Stories Two
Structure Type Concrete,Wood Frame
Others
HOA Fee Include Insurance,Reserve Fund Contributions,Snow Removal,Trash
Restrictions None Known
Tax ID 56223039
Ownership Private
Pets Description Yes
Read Less Info
Want to know what your home might be worth? Contact us for a FREE valuation!

Our team is ready to help you sell your home for the highest possible price ASAP

"My job is to find and attract mastery-based agents to the office, protect the culture, and make sure everyone is happy! "







