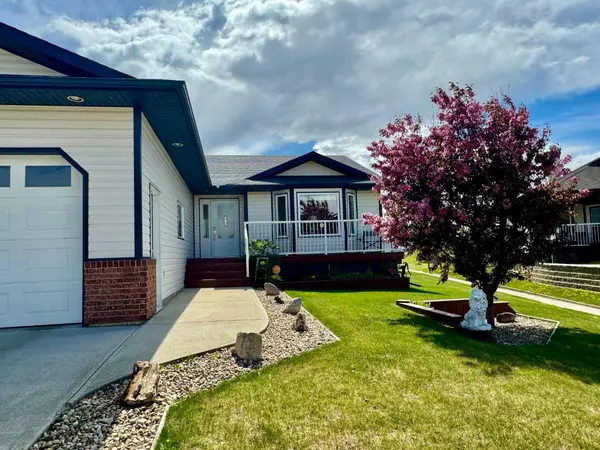$475,000
$489,900
3.0%For more information regarding the value of a property, please contact us for a free consultation.
4 Beds
3 Baths
1,532 SqFt
SOLD DATE : 06/13/2024
Key Details
Sold Price $475,000
Property Type Single Family Home
Sub Type Detached
Listing Status Sold
Purchase Type For Sale
Square Footage 1,532 sqft
Price per Sqft $310
MLS® Listing ID A2121236
Sold Date 06/13/24
Style Bungalow
Bedrooms 4
Full Baths 3
Originating Board Central Alberta
Year Built 2007
Annual Tax Amount $4,000
Tax Year 2023
Lot Size 10,018 Sqft
Acres 0.23
Lot Dimensions 57 x 135 x 89 x 133
Property Description
Here's a great family home on a large lot in a desirable neighborhood in Rimbey. Lots of well thought out features including a large kitchen with ample cupboard space and a door that leads to the rear covered 12 x 30' west facing deck , gas fireplace in the living room, big primary bedroom also with direct access to the back deck, and a double vanity in the ensuite with a walk in closet. There's also a big second bedroom on the main level , full bathroom and the laundry is conveniently located next to the garage access in the boot room. The fully finished basement has a large rec room with a pool table and wood burning stove, two more big bedrooms, full bathroom and storage space in with the mechanical room. The oversized garage measures 28 x 25' and is finished and heated, and there's a second garage in the back with a 24 x 13'6" heated side and a 24' x 9'6" cold storage side. The back yard also has a concrete parking pad and storage shed and looks out to green space behind the property and the community center just across the field. This home is simply a pleasure to view!
Location
Province AB
County Ponoka County
Zoning R1
Direction E
Rooms
Basement Finished, Full
Interior
Interior Features Ceiling Fan(s)
Heating Forced Air, Natural Gas
Cooling None
Flooring Carpet, Laminate, Linoleum, Tile
Fireplaces Number 2
Fireplaces Type Family Room, Free Standing, Gas, Living Room, Mantle, Wood Burning
Appliance Dishwasher, Electric Stove, Refrigerator, Washer/Dryer, Window Coverings
Laundry In Basement, Main Level
Exterior
Garage Double Garage Attached, Double Garage Detached, Heated Garage
Garage Spaces 3.0
Garage Description Double Garage Attached, Double Garage Detached, Heated Garage
Fence None
Community Features Schools Nearby
Roof Type Asphalt Shingle
Porch Deck
Lot Frontage 57.0
Parking Type Double Garage Attached, Double Garage Detached, Heated Garage
Total Parking Spaces 3
Building
Lot Description Back Yard, Backs on to Park/Green Space
Building Description Wood Frame, 24 x 24' Detached Garage, One side heated workshop and the other side cold storage
Foundation Poured Concrete
Architectural Style Bungalow
Level or Stories One
Structure Type Wood Frame
Others
Restrictions None Known
Tax ID 57362336
Ownership Private
Read Less Info
Want to know what your home might be worth? Contact us for a FREE valuation!

Our team is ready to help you sell your home for the highest possible price ASAP

"My job is to find and attract mastery-based agents to the office, protect the culture, and make sure everyone is happy! "







