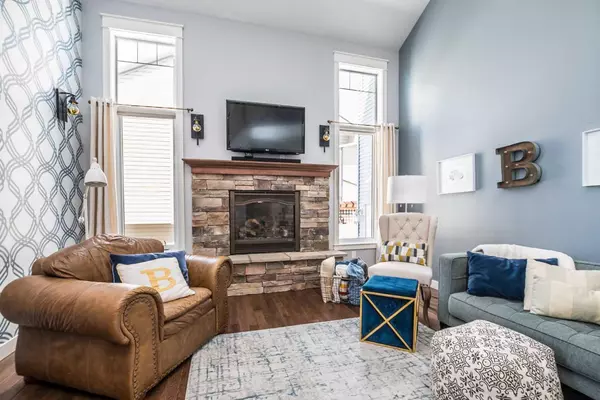$642,000
$650,000
1.2%For more information regarding the value of a property, please contact us for a free consultation.
5 Beds
3 Baths
1,900 SqFt
SOLD DATE : 06/13/2024
Key Details
Sold Price $642,000
Property Type Single Family Home
Sub Type Detached
Listing Status Sold
Purchase Type For Sale
Square Footage 1,900 sqft
Price per Sqft $337
Subdivision Vanier Woods
MLS® Listing ID A2132561
Sold Date 06/13/24
Style Modified Bi-Level
Bedrooms 5
Full Baths 3
Originating Board Central Alberta
Year Built 2007
Annual Tax Amount $5,691
Tax Year 2023
Lot Size 6,733 Sqft
Acres 0.15
Property Description
A fully developed modified bilevel with a walk out basement backing on a pond! The curb appeal is accented by the stamped concrete bordered driveway, stone accents & separate double garage doors. The front entryway greets you with tile flooring and a decorative wood feature wall. Relax in the living room next to the gas fireplace with stone surround and a wood mantle, towering 30' vaulted ceilings, a wallpaper feature wall, newer wall sconces & hardwood floors. Follow the fanned hardwood stairs with aluminum railings to the open style floor plan. Staggered alder kitchen cabinets are complemented by newer quartz countertops, full subway tile backsplash, a sil granite sink, trendy gold hardware, a garburator, stainless steel appliances, some glass fronts, pantry style cabinets with pullouts & undercabinet lighting (remote controlled with colour options). The dining area has a builtin coffee bar/ desk & a patio door to the west facing upper duradeck with aluminum railings & a professionally installed electric awning (remote controlled & a wind sensor) that overlooks the pond. There are two nice sized bedrooms both with fans & custom wire closet organizers (one with a walk in closet with laundry hookups) & a 4 piece bathroom with a deep tiled tub/shower. Upstairs is your primary bedroom retreat, king sized with vaulted ceiling, a fan, a walk in closet with custom wire shelving (with drawers) & a 2 sided gas fireplace that sides onto the 5 piece ensuite that features double sinks, a soaker tub, a custom glass/tile shower, a water closet and underfloor heat. The basement has 2 additional bedrooms, a family room with a wet bar & a 4 piece bathroom with a deep tiled tub/shower. You will love the brightness from the walk out basement that leads to the lower level covered unistone patio with professionally installed "dropees" outdoor blinds that provide shade and privacy. There is a large storage/ laundry room on the lower level. The yard is fully landscaped and vinyl fenced with a beautiful view of the pond and walking path. There are rain barrels & astro turf on the side of the house. The home has A/C, Rinnai hot water on demand (recently flushed and replaced in 2022), underfloor heat in the basement and garage, an exhaust fan in the garage ran through a humidistat. The garage is fully finished with two drains and rough in gas. Upgrades: quartz, backsplash, sil granite sink and tap in the kitchen (2022), rinnai hot water on demand (2022) & A/C (2022), newer light fixtures (except for bathrooms). A fantastic location within walking distance to the trail system, parks & shopping.
Location
Province AB
County Red Deer
Zoning R1
Direction NW
Rooms
Basement Full, Walk-Out To Grade
Interior
Interior Features Storage, Vaulted Ceiling(s), Walk-In Closet(s), Wet Bar
Heating High Efficiency, In Floor, Forced Air, Natural Gas
Cooling Central Air
Flooring Carpet, Hardwood, Linoleum, Tile
Fireplaces Number 2
Fireplaces Type Gas, Living Room, Mantle, Primary Bedroom, Stone
Appliance Central Air Conditioner, Dishwasher, Garage Control(s), Microwave Hood Fan, Refrigerator, Stove(s), Window Coverings
Laundry Lower Level
Exterior
Garage Double Garage Attached
Garage Spaces 2.0
Garage Description Double Garage Attached
Fence Fenced
Community Features Park, Playground, Schools Nearby, Shopping Nearby, Walking/Bike Paths
Roof Type Asphalt Shingle
Porch Deck
Lot Frontage 54.0
Parking Type Double Garage Attached
Total Parking Spaces 2
Building
Lot Description Backs on to Park/Green Space, Landscaped
Foundation Poured Concrete
Architectural Style Modified Bi-Level
Level or Stories Bi-Level
Structure Type Stone,Vinyl Siding
Others
Restrictions Utility Right Of Way
Tax ID 83309016
Ownership Private
Read Less Info
Want to know what your home might be worth? Contact us for a FREE valuation!

Our team is ready to help you sell your home for the highest possible price ASAP

"My job is to find and attract mastery-based agents to the office, protect the culture, and make sure everyone is happy! "







