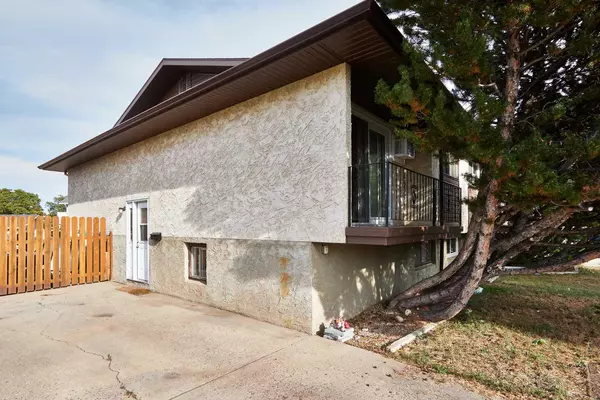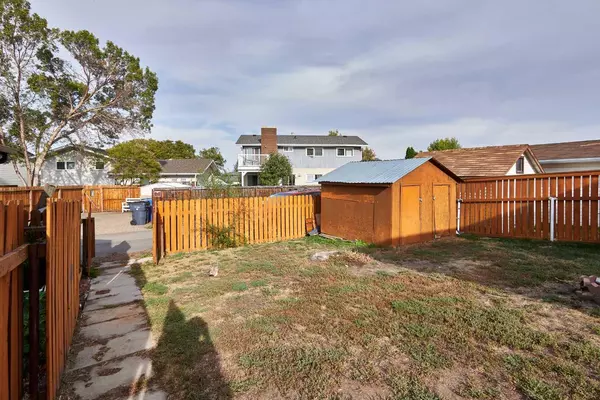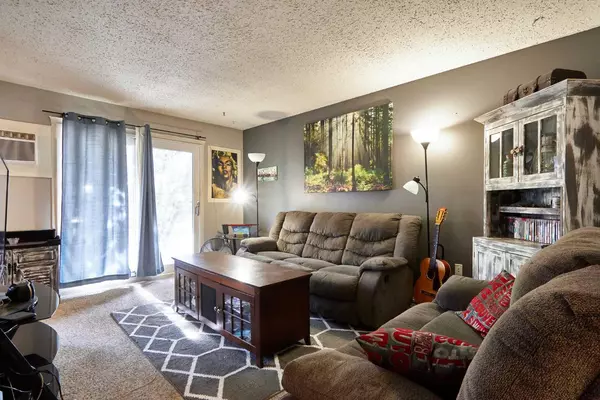$165,500
$184,500
10.3%For more information regarding the value of a property, please contact us for a free consultation.
3 Beds
2 Baths
817 SqFt
SOLD DATE : 06/13/2024
Key Details
Sold Price $165,500
Property Type Single Family Home
Sub Type Semi Detached (Half Duplex)
Listing Status Sold
Purchase Type For Sale
Square Footage 817 sqft
Price per Sqft $202
Subdivision Ross Glen
MLS® Listing ID A2123272
Sold Date 06/13/24
Style Bi-Level,Side by Side
Bedrooms 3
Full Baths 2
Originating Board Medicine Hat
Year Built 1976
Annual Tax Amount $1,460
Tax Year 2023
Lot Size 3,630 Sqft
Acres 0.08
Property Description
Welcome to 84 Cameron Rd SE. This half duplex boasts a convenient and bright bi-level layout and is centrally located near Mother Teresa School, Ross Glen School and Park. Also not too far away is the Medicine Hat Mall, walking trails, and other amenities. As you step inside, you're greeted with an entryway closet, leading to the main floor featuring two good sized bedrooms adorned with ample storage, a hallway linen closet, a full bathroom, a cozy living room with a balcony overlooking the front yard, and a functional kitchen with an adjoining dining area. Descend to the lower level to discover an additional bedroom, another full bath, and a generously sized undeveloped area with endless potential. The laundry features a newer Maytag washer and dryer. Outside, there is an included storage shed; a large fenced backyard provides privacy and plenty of room for outdoor enjoyment. With convenient alley access, there could be sufficient room for a future detached garage. The Front driveway allows for off street parking right next to your entry. Don't miss out on this promising property, primed for both immediate rental income and future development opportunities! Book a showing today!
Location
Province AB
County Medicine Hat
Zoning R-LD
Direction SE
Rooms
Basement Full, Partially Finished
Interior
Interior Features Ceiling Fan(s)
Heating Forced Air
Cooling Wall Unit(s)
Flooring Carpet, Linoleum
Appliance Dishwasher, Microwave, Oven, Refrigerator, Wall/Window Air Conditioner, Washer/Dryer
Laundry In Basement
Exterior
Garage Parking Pad
Garage Description Parking Pad
Fence Fenced
Community Features Park, Playground, Schools Nearby, Shopping Nearby, Walking/Bike Paths
Roof Type Asphalt Shingle
Porch Balcony(s)
Lot Frontage 10.06
Parking Type Parking Pad
Total Parking Spaces 3
Building
Lot Description Back Yard, Front Yard
Foundation Poured Concrete
Architectural Style Bi-Level, Side by Side
Level or Stories Bi-Level
Structure Type Concrete,Stucco
Others
Restrictions Utility Right Of Way
Tax ID 83506143
Ownership Private
Read Less Info
Want to know what your home might be worth? Contact us for a FREE valuation!

Our team is ready to help you sell your home for the highest possible price ASAP

"My job is to find and attract mastery-based agents to the office, protect the culture, and make sure everyone is happy! "







