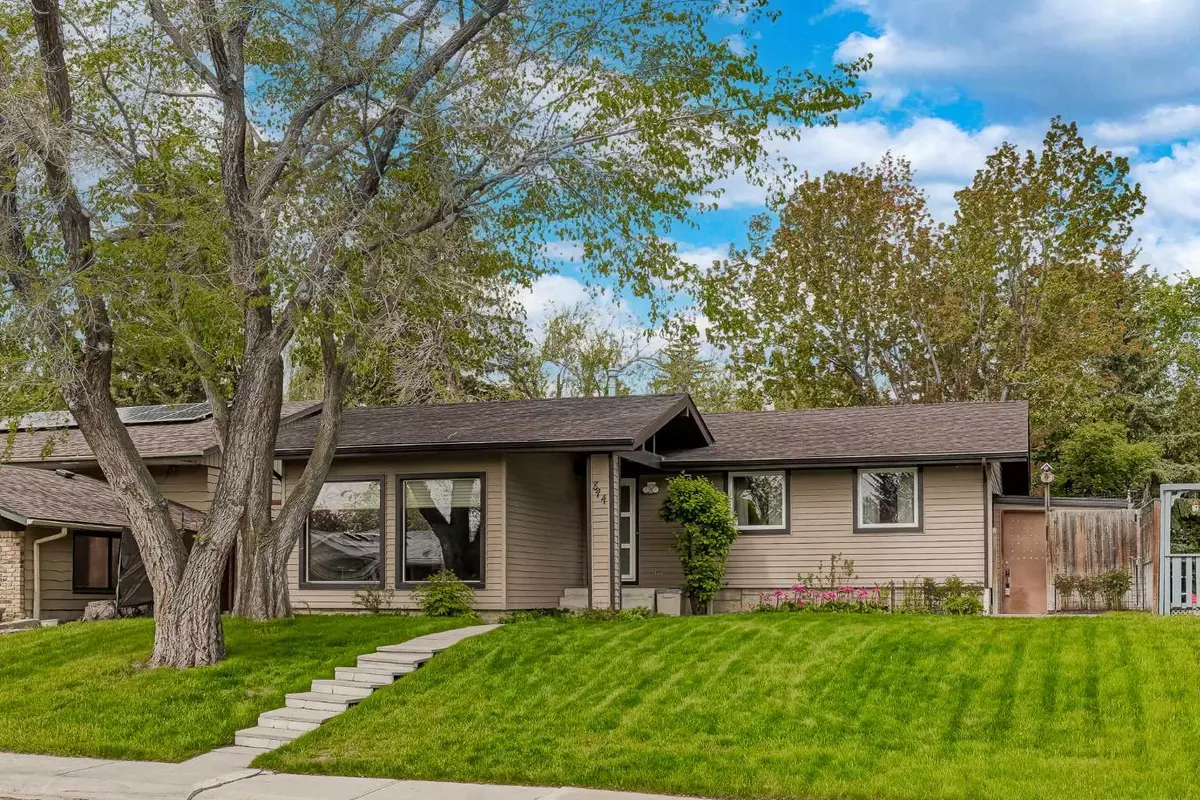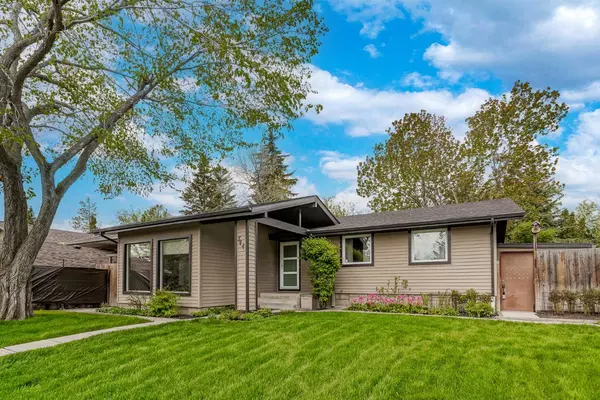$610,000
$600,000
1.7%For more information regarding the value of a property, please contact us for a free consultation.
3 Beds
2 Baths
1,432 SqFt
SOLD DATE : 06/13/2024
Key Details
Sold Price $610,000
Property Type Single Family Home
Sub Type Detached
Listing Status Sold
Purchase Type For Sale
Square Footage 1,432 sqft
Price per Sqft $425
Subdivision Canyon Meadows
MLS® Listing ID A2134951
Sold Date 06/13/24
Style Bungalow
Bedrooms 3
Full Baths 2
Originating Board Calgary
Year Built 1972
Annual Tax Amount $3,193
Tax Year 2023
Lot Size 5,941 Sqft
Acres 0.14
Property Description
Nestled within the serene neighborhood of Canyon Meadows, this exquisite bungalow epitomizes elegance and comfort. With a thoughtful floor plan designed to maximize space and functionality, every corner of this home exudes charm and sophistication. As you step inside, you're greeted by a meticulously arranged living room, offering a welcoming ambiance for gatherings and relaxation. The heart of the home lies in the expansive kitchen, adorned with warm cabinets and stainless-steel appliances, including a built-in oven and microwave, complemented by a gas stove top with a pop-up fan, nestled within a generous island. A spacious eating area invites lively conversations and culinary delights, making it the perfect hub for family meals and entertainment. Adjoining the kitchen is a cozy family room, illuminated by skylights that bathe the space in natural light. Double French doors seamlessly connect the indoors with the picturesque backyard, creating an inviting oasis for outdoor enjoyment and leisure. The main floor boasts three thoughtfully appointed bedrooms, providing ample space for rest and rejuvenation. The primary bedroom features a luxurious three-piece ensuite, offering a private retreat within the comfort of your own home. A pristine four-piece bath caters to the needs of family and guests alike, adorned with elegant tile accents. Throughout the main floor, rich hardwood floors exude warmth and character, while the bathrooms are adorned with tasteful tile finishes, adding a touch of luxury to everyday living. Safety and security are paramount, with new ultra-safe, multi-locking steel front and back doors, as well as French doors in the family room, ensuring peace of mind for you and your loved ones. The basement, partially finished to the drywall stage, presents an opportunity for personalization and customization, allowing you to tailor the space to suit your lifestyle and preferences. Situated on a tranquil street in one of the city's most esteemed communities, this residence offers unparalleled convenience, with proximity to schools, shopping, LRT, and easy access to McLeod Trail. Embrace the epitome of refined living in this stunning Canyon Meadows abode.
Location
Province AB
County Calgary
Area Cal Zone S
Zoning R-C1
Direction E
Rooms
Other Rooms 1
Basement Full, Partially Finished
Interior
Interior Features Breakfast Bar, Granite Counters, Kitchen Island, No Smoking Home, Skylight(s)
Heating Forced Air
Cooling None
Flooring Ceramic Tile, Hardwood
Fireplaces Number 1
Fireplaces Type Family Room, Gas
Appliance Built-In Oven, Dishwasher, Gas Cooktop, Microwave, Refrigerator, Washer/Dryer, Window Coverings
Laundry In Basement
Exterior
Parking Features Off Street
Garage Description Off Street
Fence Fenced
Community Features Park, Playground, Schools Nearby, Shopping Nearby
Roof Type Asphalt
Porch Patio
Lot Frontage 16.47
Total Parking Spaces 2
Building
Lot Description Back Yard, Landscaped
Foundation Poured Concrete
Architectural Style Bungalow
Level or Stories One
Structure Type Metal Siding ,Wood Frame
Others
Restrictions None Known
Tax ID 91352604
Ownership Private
Read Less Info
Want to know what your home might be worth? Contact us for a FREE valuation!

Our team is ready to help you sell your home for the highest possible price ASAP
"My job is to find and attract mastery-based agents to the office, protect the culture, and make sure everyone is happy! "







