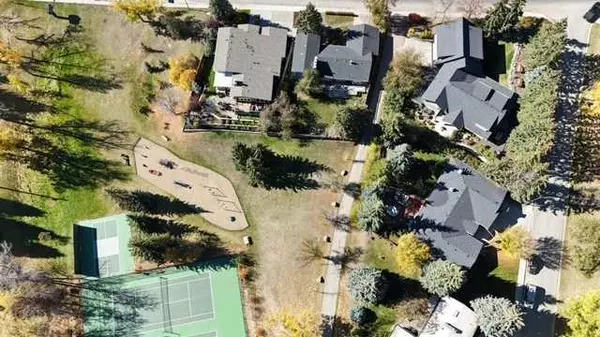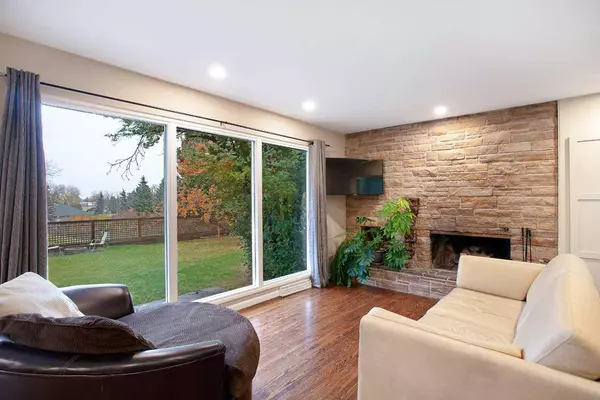$1,080,000
$1,100,000
1.8%For more information regarding the value of a property, please contact us for a free consultation.
4 Beds
2 Baths
1,562 SqFt
SOLD DATE : 06/13/2024
Key Details
Sold Price $1,080,000
Property Type Single Family Home
Sub Type Detached
Listing Status Sold
Purchase Type For Sale
Square Footage 1,562 sqft
Price per Sqft $691
Subdivision Glendale
MLS® Listing ID A2139252
Sold Date 06/13/24
Style 4 Level Split
Bedrooms 4
Full Baths 2
Originating Board Calgary
Year Built 1958
Annual Tax Amount $6,486
Tax Year 2024
Lot Size 8,105 Sqft
Acres 0.19
Property Description
Rare opportunity in Glendale, backing onto park!!!Do not miss this opportunity to own this beautifully renovated 4-level split residence offering over 2600 square feet of meticulously crafted living space. Embraced by lush greenspace and parks, both at the front and back, this home invites you to indulge in nature's beauty every day. Step into a haven where mature trees frame a beautifully landscaped backyard, creating a serene sanctuary overlooking the park. Inside, a seamless open concept design awaits, featuring 4 bedrooms and 2 full bathrooms thoughtfully arranged for functional living. Every detail has been carefully considered in the renovations. Enjoy the warmth of a gas fireplace in the basement and a cozy wood burning fireplace on the main level, both adorned with stone surrounds. Upstairs, two inviting bedrooms and a 4-piece bath offer comfort and tranquility, while the lower level beckons with abundant sunlight streaming through above-grade windows, illuminating two additional bedrooms and another 4-piece bath. The main floor showcases a spacious formal dining room overlooking the kitchen and breakfast bar, perfect for entertaining guests. Outside, the backyard oasis awaits, complete with underground sprinklers to maintain the lush greenery. The fourth level adds versatility with a recreation room, ample storage, and convenient laundry facilities. This home is truly a must-see, offering not just a residence but a lifestyle. Conveniently located, the house backs onto a park with amenities such as playgrounds, tennis courts, and skating rinks, while another park across the street boasts one of the best tobogganing hills in the southwest. With a location making commuting downtown a breeze, just a 10-minute ride away. Plus, the neighborhood is home to many schools, making it an ideal choice for families.
Location
Province AB
County Calgary
Area Cal Zone W
Zoning R-C1
Direction W
Rooms
Basement Finished, Full
Interior
Interior Features Ceiling Fan(s), Central Vacuum, Closet Organizers, Kitchen Island, No Animal Home, No Smoking Home, Quartz Counters
Heating Fireplace(s), Forced Air
Cooling None
Flooring Carpet, Ceramic Tile, Hardwood
Fireplaces Number 2
Fireplaces Type Gas, Wood Burning
Appliance Bar Fridge, Dishwasher, Dryer, Gas Range, Humidifier, Microwave, Refrigerator, Washer, Window Coverings
Laundry In Basement
Exterior
Garage Double Garage Attached
Garage Spaces 2.0
Garage Description Double Garage Attached
Fence Fenced
Community Features Park, Playground, Schools Nearby, Shopping Nearby, Sidewalks, Street Lights, Walking/Bike Paths
Roof Type Asphalt
Porch Deck, Front Porch
Lot Frontage 74.97
Parking Type Double Garage Attached
Total Parking Spaces 4
Building
Lot Description Backs on to Park/Green Space, Lawn, Landscaped, Many Trees, Private
Foundation Poured Concrete
Architectural Style 4 Level Split
Level or Stories 4 Level Split
Structure Type Concrete,Vinyl Siding,Wood Frame,Wood Siding
Others
Restrictions None Known
Tax ID 91544870
Ownership Private
Read Less Info
Want to know what your home might be worth? Contact us for a FREE valuation!

Our team is ready to help you sell your home for the highest possible price ASAP

"My job is to find and attract mastery-based agents to the office, protect the culture, and make sure everyone is happy! "







