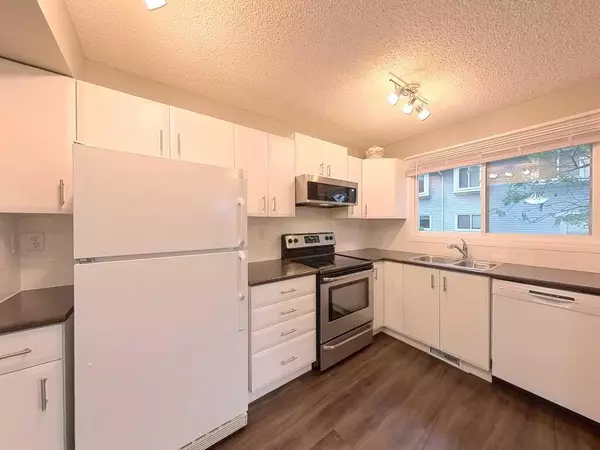$350,000
$325,000
7.7%For more information regarding the value of a property, please contact us for a free consultation.
2 Beds
1 Bath
955 SqFt
SOLD DATE : 06/13/2024
Key Details
Sold Price $350,000
Property Type Townhouse
Sub Type Row/Townhouse
Listing Status Sold
Purchase Type For Sale
Square Footage 955 sqft
Price per Sqft $366
Subdivision Glamorgan
MLS® Listing ID A2139191
Sold Date 06/13/24
Style 2 Storey
Bedrooms 2
Full Baths 1
Condo Fees $415
Originating Board Calgary
Year Built 1970
Annual Tax Amount $1,491
Tax Year 2024
Property Description
Step into your own realm of comfort and convenience with this enchanting two-bedroom townhouse, a treasure nestled in the West Calgary Glamorgan community, where nearby recreation and amenities converge with the convenience of quick access to downtown, the mountains and major transit and transport routes. As an end unit, relish the exclusivity of a single neighbor and the delight of a parking space mere steps from your door.
Home Features:
• Elegantly Renovated and Maintained: Contemporary decor with high-quality vinyl plank flooring installed throughout the entire main level. Major Kitchen update to create open concept living area with breakfast bar and modern kitchen layout. Complemented by a tastefully updated bathroom, a robust furnace, and a recently installed water heater, ensuring worry free day-to-day living.
• Renewed Essence: Embrace the peace of mind with recently replaced windows and doors, a refreshed roof over your head, secure new fencing, and the cutting-edge connectivity of Telus Fiber Optic available now.
• Welcoming Entry: Be greeted by a generous closet, perfect for your welcoming rituals. Enjoy cooking in a kitchen bathed in natural light from the large picture window over the sink. The newer white cabinetry is gleaming and inviting, The modern appliances assisting in your culinary adventures.
• Open-Concept Living: The walls have parted to create an airy flow from the kitchen space to the dining area and living room, a canvas spacious enough for your most grandiose furnishings.
• Outdoor Serenity: Venture through large sliding glass doors to a backyard sanctuary, fenced for privacy and primed for sun-kissed gatherings and gourmet barbecues.
• Restful Retreats: Ascend to the upper level where two ample bedrooms await, alongside a pristine 4-piece bathroom, a haven for rest and rejuvenation.
• Creative Canvas: A full-sized, unfinished basement offers a blank slate for your imagination, complete with laundry facilities. Itching to get started on your basement project? You are already ahead of the game with electrical outlets already installed for a basement development.
• Financial Grace: Enjoy modest condo fees that encompass water, sewer, common area maintenance & insurance, as well as parking, among other essentials.
Prime Location:
• Convenience at Your Fingertips: Situated just minutes from the bustling Westhills Shopping Centre, public transit hubs including LRT, Mount Royal University, and a plethora of amenities.
• Seamless Connectivity: With swift access to Ring Road, Crowchild, Glenmore, and Sarcee, and a brief two-minute stroll to the nearest bus station, your mobility is limitless.
This gem, ideal for both savvy investors and those embarking on their home-ownership journey, is a rare find that won’t linger in today’s market. Seize the opportunity for a swift and effortless transition into this abode of quality and charm.
Location
Province AB
County Calgary
Area Cal Zone W
Zoning M-C1
Direction N
Rooms
Basement Full, Unfinished
Interior
Interior Features Breakfast Bar, Separate Entrance, Storage, Vinyl Windows
Heating Forced Air, Natural Gas
Cooling None
Flooring Vinyl Plank
Appliance Dishwasher, Dryer, Electric Range, Microwave Hood Fan, Washer
Laundry In Basement
Exterior
Garage Assigned, Paved, Plug-In, Stall
Garage Description Assigned, Paved, Plug-In, Stall
Fence Fenced
Community Features Park, Playground, Schools Nearby, Shopping Nearby, Walking/Bike Paths
Amenities Available Parking, Playground
Roof Type Asphalt Shingle
Porch Deck
Parking Type Assigned, Paved, Plug-In, Stall
Total Parking Spaces 1
Building
Lot Description Back Yard, Backs on to Park/Green Space
Foundation Poured Concrete
Architectural Style 2 Storey
Level or Stories Two
Structure Type Vinyl Siding
Others
HOA Fee Include Amenities of HOA/Condo,Common Area Maintenance,Maintenance Grounds,Parking,Professional Management,Reserve Fund Contributions,Sewer,Water
Restrictions Pets Allowed
Ownership Private
Pets Description Yes
Read Less Info
Want to know what your home might be worth? Contact us for a FREE valuation!

Our team is ready to help you sell your home for the highest possible price ASAP

"My job is to find and attract mastery-based agents to the office, protect the culture, and make sure everyone is happy! "







