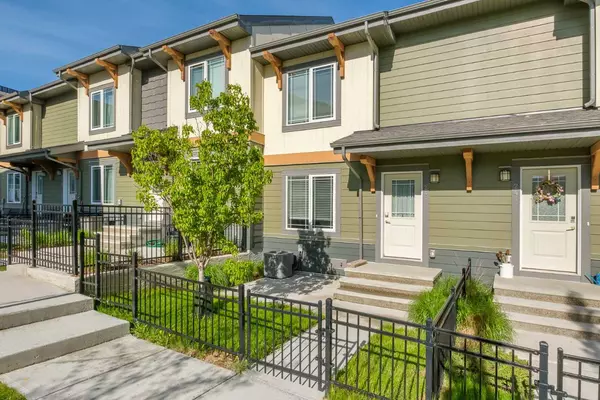$495,000
$489,900
1.0%For more information regarding the value of a property, please contact us for a free consultation.
2 Beds
3 Baths
1,207 SqFt
SOLD DATE : 06/13/2024
Key Details
Sold Price $495,000
Property Type Townhouse
Sub Type Row/Townhouse
Listing Status Sold
Purchase Type For Sale
Square Footage 1,207 sqft
Price per Sqft $410
Subdivision Auburn Bay
MLS® Listing ID A2137035
Sold Date 06/13/24
Style 2 Storey
Bedrooms 2
Full Baths 2
Half Baths 1
Condo Fees $274
HOA Fees $41/ann
HOA Y/N 1
Originating Board Calgary
Year Built 2019
Annual Tax Amount $2,359
Tax Year 2023
Property Description
Dreaming of the perfect home? Look no further! This stunning two-storey townhome, nestled in the four-season lake community of Auburn Bay, offers over 1,200 square feet of meticulously designed living space. Built by Brookfield Residential group, this contemporary masterpiece features an award-winning and versatile floor plan.
Step inside and be captivated by the high-quality finishes of this courtyard facing townhome. The main floor bathes in natural light, creating a warm and inviting atmosphere.The open-concept design that seamlessly connects each room, making entertaining a breeze. The timeless kitchen is a chef’s delight, featuring extended soft-close classic white cabinetry, a subway tile backsplash, stainless steel appliances, quartz countertops, and the centerpiece island is extravagant with seating for four. A unique feature of this home is the custom kitchen niche, perfect as a home office, breakfast nook, or add more stoarage as a second pantry. The formal dining area, bridging the kitchen and family room, is ideal for elegant gatherings.
The family room boasts an oversized window that overlooks the center courtyard and bowling green giving even more natural light to the space. And you can enjoy that view from the inside or outside on your very own front patio completely fenced in, a true outdoor oasis equipped with a natural gas line for barbecues. Retreat to the upper level where dual primary bedrooms await. Both spacious bedrooms feature walk-in closets and en-suites with modern exquisite finishes. The upstairs is completed by an expansive laundry room with additional storage space.
The lower level offers added storage space for all your belongings. From here, access your double-attached garage, providing ample space for two vehicles, ensuring your vehicles stay warm and secure all year long. Auburn Bay is an award-winning lake community offering a beach, year-round activities, sports courts, rinks, playgrounds, schools, and proximity to the amenities of 130th Avenue and South Health Campus Hospital. Conveniently located near Stoney and Deerfoot Trails, with the upcoming Greenline, commuting is a breeze.
This home is perfect for those looking to right-size without compromising on quality.
Location
Province AB
County Calgary
Area Cal Zone Se
Zoning M-2
Direction E
Rooms
Basement Partial, Unfinished
Interior
Interior Features Central Vacuum, Kitchen Island, No Animal Home, No Smoking Home, Open Floorplan, Quartz Counters, Storage, Vinyl Windows
Heating Forced Air, Natural Gas
Cooling Central Air
Flooring Carpet, Ceramic Tile, Vinyl Plank
Appliance Central Air Conditioner, Dishwasher, Dryer, Electric Stove, Garage Control(s), Garburator, Microwave Hood Fan, Refrigerator, Washer, Window Coverings
Laundry Laundry Room, Upper Level
Exterior
Garage Double Garage Attached
Garage Spaces 2.0
Garage Description Double Garage Attached
Fence Fenced
Community Features Clubhouse, Fishing, Lake, Park, Playground, Schools Nearby, Shopping Nearby, Sidewalks, Street Lights, Tennis Court(s), Walking/Bike Paths
Amenities Available Other, Visitor Parking
Roof Type Asphalt Shingle
Porch Front Porch
Parking Type Double Garage Attached
Total Parking Spaces 2
Building
Lot Description Front Yard, Landscaped, Street Lighting, See Remarks
Foundation Poured Concrete
Architectural Style 2 Storey
Level or Stories Two
Structure Type Composite Siding,Wood Frame
Others
HOA Fee Include Common Area Maintenance,Maintenance Grounds,Parking,Professional Management,Reserve Fund Contributions,Snow Removal,Trash
Restrictions Utility Right Of Way
Tax ID 83129330
Ownership Private
Pets Description Yes
Read Less Info
Want to know what your home might be worth? Contact us for a FREE valuation!

Our team is ready to help you sell your home for the highest possible price ASAP

"My job is to find and attract mastery-based agents to the office, protect the culture, and make sure everyone is happy! "







