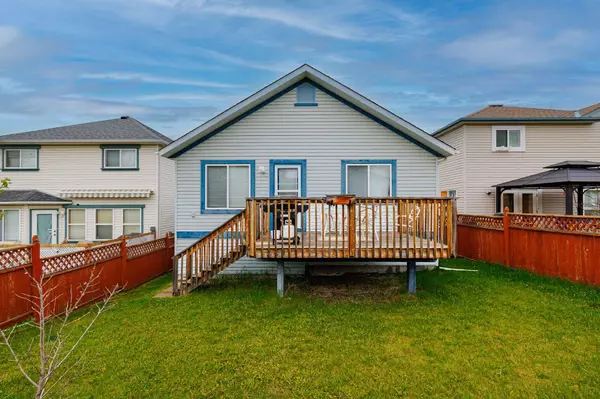$595,000
$599,900
0.8%For more information regarding the value of a property, please contact us for a free consultation.
3 Beds
3 Baths
1,261 SqFt
SOLD DATE : 06/13/2024
Key Details
Sold Price $595,000
Property Type Single Family Home
Sub Type Detached
Listing Status Sold
Purchase Type For Sale
Square Footage 1,261 sqft
Price per Sqft $471
Subdivision Coventry Hills
MLS® Listing ID A2134924
Sold Date 06/13/24
Style Bi-Level
Bedrooms 3
Full Baths 3
Originating Board Calgary
Year Built 2000
Annual Tax Amount $3,236
Tax Year 2023
Lot Size 4,241 Sqft
Acres 0.1
Property Description
Welcome to this well maintained family home located in the highly sought-after community of Coventry Hills. This delightful home offers a perfect blend of comfort and functionality, making it an ideal choice for families or those seeking to get into the market. The main level features two spacious bedrooms, a formal dining room perfect for hosting dinner parties and family gatherings, a cozy living room for relaxation and entertainment, and a kitchen equipped with lots of counter and cupboard space, a large pantry and a fantastic eating area for casual meals. The primary suite includes a full 4pc ensuite and a walk-in closet, providing ample storage and convenience. The basement boasts an additional bedroom, a full bathroom, a warm and inviting family room with a fireplace, and a massive storage area to keep your belongings organized and out of sight. The storage room could also be developed for another bedroom or workout/office space. This amazing home also has a double attached garage ensuring your vehicles are safe and protected from the elements, an east facing backyard with a deck ideal for outdoor dining and entertaining, and the home backs onto a walking path making it easy and convenient to explore the community. There is only a few steps from both public and catholic elementary schools, green spaces and playgrounds. Don't miss out on this exceptional opportunity to own a beautiful home in Coventry Hills!
Location
Province AB
County Calgary
Area Cal Zone N
Zoning R-1
Direction W
Rooms
Basement Finished, Full
Interior
Interior Features High Ceilings, Laminate Counters, No Animal Home, No Smoking Home, Vinyl Windows
Heating Forced Air, Natural Gas
Cooling None
Flooring Carpet, Linoleum
Fireplaces Number 1
Fireplaces Type Basement, Gas
Appliance Dishwasher, Dryer, Electric Stove, Garage Control(s), Range Hood, Refrigerator, Washer, Water Softener, Window Coverings
Laundry In Basement
Exterior
Garage Double Garage Attached
Garage Spaces 2.0
Garage Description Double Garage Attached
Fence Fenced
Community Features Park, Playground, Schools Nearby, Shopping Nearby, Sidewalks, Street Lights, Walking/Bike Paths
Roof Type Asphalt Shingle
Porch Deck
Lot Frontage 38.06
Parking Type Double Garage Attached
Total Parking Spaces 4
Building
Lot Description Back Yard, Backs on to Park/Green Space, Lawn, Rectangular Lot
Foundation Poured Concrete
Architectural Style Bi-Level
Level or Stories One
Structure Type Vinyl Siding,Wood Frame
Others
Restrictions Restrictive Covenant,Utility Right Of Way
Tax ID 83041087
Ownership Private
Read Less Info
Want to know what your home might be worth? Contact us for a FREE valuation!

Our team is ready to help you sell your home for the highest possible price ASAP

"My job is to find and attract mastery-based agents to the office, protect the culture, and make sure everyone is happy! "







