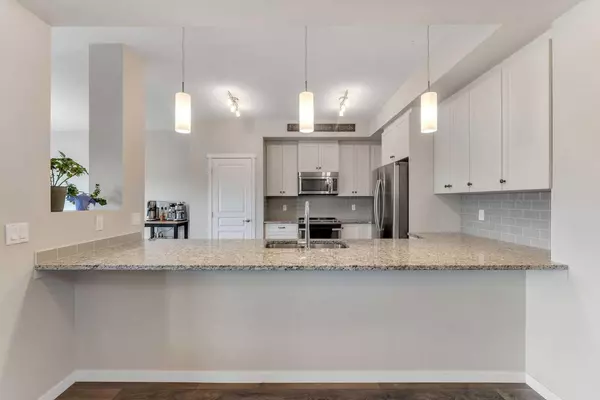$728,900
$729,900
0.1%For more information regarding the value of a property, please contact us for a free consultation.
3 Beds
3 Baths
2,444 SqFt
SOLD DATE : 06/13/2024
Key Details
Sold Price $728,900
Property Type Single Family Home
Sub Type Detached
Listing Status Sold
Purchase Type For Sale
Square Footage 2,444 sqft
Price per Sqft $298
Subdivision Reunion
MLS® Listing ID A2131576
Sold Date 06/13/24
Style 2 Storey
Bedrooms 3
Full Baths 2
Half Baths 1
Originating Board Calgary
Year Built 2016
Annual Tax Amount $3,811
Tax Year 2023
Lot Size 4,392 Sqft
Acres 0.1
Property Description
Opportunity knocks with this Spacious and meticulously maintained air-conditioned home on a quiet family-oriented street with views of the pond and spacious yard. A neutral colour pallet, laminate floors, and 9' ceilings greet you as you enter the home. Making your way to the gleaming white kitchen, you will admire the full-height cabinetry, expansive granite countertops, sleek stainless-steel appliances, and a massive peninsula offering seating for the whole clan. The living room features a focal point gas fireplace with a stone mantle and large windows adorned with Hunter Douglas blinds, which will be found on all the windows throughout the home. Hosting family events will be a breeze with the open-concept dining room, which blends seamlessly into the backyard to enjoy summer evenings and views of the pond. The main floor also features an office/flex room and a spacious entry from the double attached garage. Head upstairs, where a central bonus room separates the primary suite and the secondary and third bedrooms, all incredibly spacious. Stepping into the primary suite, you will find a commodious retreat that can accommodate a king-size bed and then some! The spa-like ensuite offers a soaker tub, stand-alone shower, tiled floors, and dual sinks. The walk-in closet is also generously sized. Complimenting the 2nd level is a 4-piece bathroom and a laundry room with convenient storage. The basement is a blank canvas, awaiting your creative ideas. The community of Reunion offers walking paths through the community, a picturesque pond, playgrounds, and Herons Crossing School, which is a short distance away. *Back on the market due to financing *
Location
Province AB
County Airdrie
Zoning R1
Direction SW
Rooms
Basement Full, Unfinished
Interior
Interior Features Double Vanity, Granite Counters, High Ceilings, Open Floorplan, Pantry, Vinyl Windows, Walk-In Closet(s)
Heating Forced Air
Cooling Central Air
Flooring Carpet, Linoleum, Tile
Fireplaces Number 1
Fireplaces Type Gas
Appliance Central Air Conditioner, Dishwasher, Dryer, Electric Stove, Microwave Hood Fan, Refrigerator, Washer, Window Coverings
Laundry Laundry Room
Exterior
Garage Double Garage Attached
Garage Spaces 2.0
Garage Description Double Garage Attached
Fence Fenced
Community Features Lake, Park, Playground, Schools Nearby, Shopping Nearby, Walking/Bike Paths
Roof Type Asphalt Shingle
Porch Deck
Lot Frontage 33.79
Parking Type Double Garage Attached
Total Parking Spaces 4
Building
Lot Description Other
Foundation Poured Concrete
Architectural Style 2 Storey
Level or Stories Two
Structure Type Vinyl Siding,Wood Frame
Others
Restrictions Restrictive Covenant,Utility Right Of Way
Tax ID 84586422
Ownership Private
Read Less Info
Want to know what your home might be worth? Contact us for a FREE valuation!

Our team is ready to help you sell your home for the highest possible price ASAP

"My job is to find and attract mastery-based agents to the office, protect the culture, and make sure everyone is happy! "







