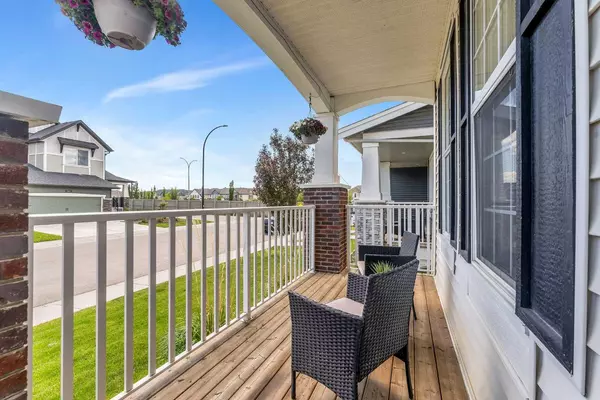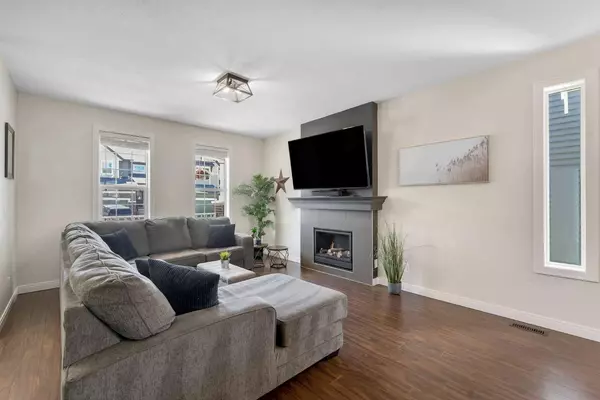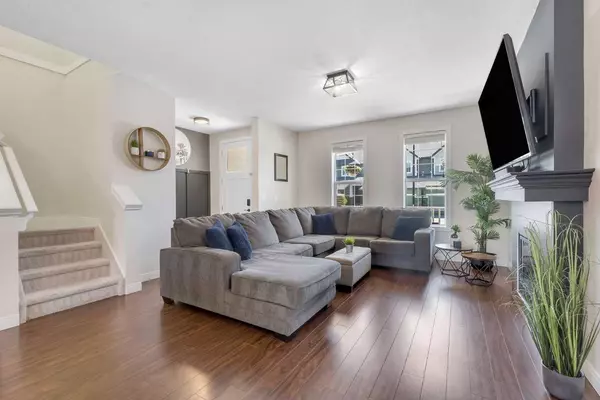$585,000
$574,900
1.8%For more information regarding the value of a property, please contact us for a free consultation.
3 Beds
3 Baths
1,731 SqFt
SOLD DATE : 06/13/2024
Key Details
Sold Price $585,000
Property Type Single Family Home
Sub Type Semi Detached (Half Duplex)
Listing Status Sold
Purchase Type For Sale
Square Footage 1,731 sqft
Price per Sqft $337
Subdivision Coopers Crossing
MLS® Listing ID A2139127
Sold Date 06/13/24
Style 2 Storey,Side by Side
Bedrooms 3
Full Baths 2
Half Baths 1
HOA Fees $4/ann
HOA Y/N 1
Originating Board Calgary
Year Built 2015
Annual Tax Amount $3,067
Tax Year 2023
Lot Size 2,664 Sqft
Acres 0.06
Property Description
Situated on a quiet street, you will find this beautiful home in the prestigious neighbourhood of Coopers Crossing. A sunny south front porch greets you as you approach the home, which oozes curb appeal and charm. Entering the home, you are greeted with a spacious, wide-open floor plan, 9’ ceilings, and beautiful and functional laminate flooring that flows through the space. A spacious front family room featuring a gas fireplace, the focal point, is a great space to relax at the end of the day. The adjacent dining room accommodates a table large enough for hosting family and friends and features an eye-catching feature light fixture. The kitchen is a chefs dream! It offers ample two-toned cabinetry in white and grey, a white subway tile backsplash, sleek stainless steel appliances, granite countertops, and a central island with seating. Complimenting this floor is a handy built-in tech centre, a spacious bathroom, and a mudroom from the garage entrance where you have your laundry. The backyard is fully fenced and is a great space to hang out or entertain in the summer, and the detached garage keeps your vehicle safe from inclement weather. Head upstairs to the spacious primary suite, where you will be delighted to find a spa-like ensuite bathroom and walk-in closet, a true retreat. Two additional spacious bedrooms and a 4 piece bathroom compliment the second floor. The basement is a fantastic space for future equity building development. Coopers is close to all amenities, offers quick and easy access in and out of Airdrie, there are many pathways that meander through the community with playgrounds and Cooper's Crossing K-5 School and St Veronica's K-8 Catholic School school at your fingertips. You will see why this is the perfect place to call home.
Location
Province AB
County Airdrie
Zoning R2
Direction S
Rooms
Basement Full, Unfinished
Interior
Interior Features Breakfast Bar, Granite Counters, Kitchen Island, Open Floorplan, Pantry, Recessed Lighting, Soaking Tub, Storage, Walk-In Closet(s)
Heating Forced Air, Natural Gas
Cooling None
Flooring Carpet, Laminate, Tile
Fireplaces Number 1
Fireplaces Type Gas, Living Room, Mantle, Tile
Appliance Dishwasher, Dryer, Electric Stove, Microwave Hood Fan, Refrigerator, Washer, Window Coverings
Laundry Main Level
Exterior
Garage Double Garage Detached, Insulated
Garage Spaces 2.0
Garage Description Double Garage Detached, Insulated
Fence Fenced
Community Features Park, Playground, Schools Nearby, Shopping Nearby, Walking/Bike Paths
Amenities Available Park, Playground
Roof Type Asphalt Shingle
Porch Balcony(s), Deck, Front Porch
Lot Frontage 24.61
Parking Type Double Garage Detached, Insulated
Total Parking Spaces 2
Building
Lot Description Back Lane, Back Yard, Front Yard, Lawn, Landscaped, Rectangular Lot
Foundation Poured Concrete
Architectural Style 2 Storey, Side by Side
Level or Stories Two
Structure Type Brick,Vinyl Siding,Wood Frame
Others
Restrictions Restrictive Covenant
Tax ID 84590312
Ownership Private
Read Less Info
Want to know what your home might be worth? Contact us for a FREE valuation!

Our team is ready to help you sell your home for the highest possible price ASAP

"My job is to find and attract mastery-based agents to the office, protect the culture, and make sure everyone is happy! "







