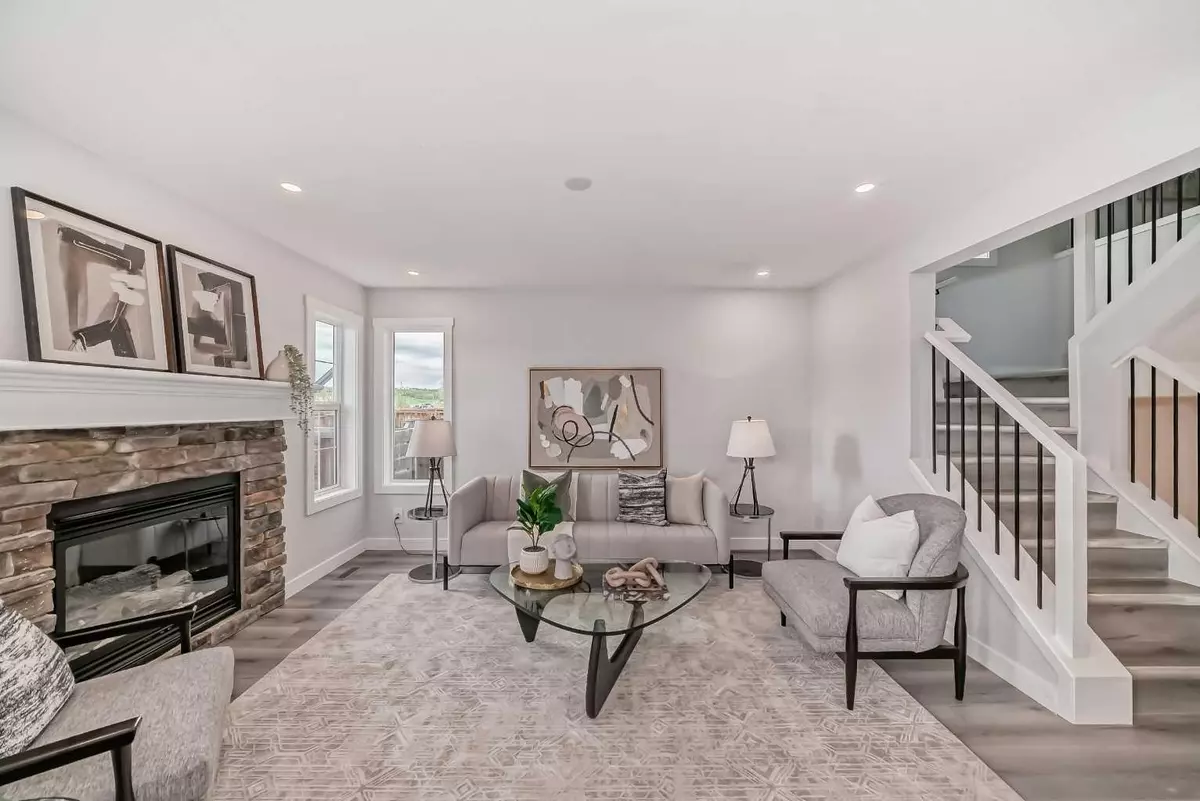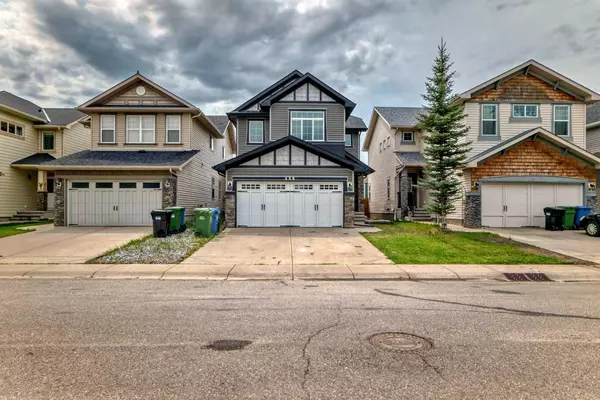$679,900
$679,900
For more information regarding the value of a property, please contact us for a free consultation.
4 Beds
4 Baths
1,624 SqFt
SOLD DATE : 06/13/2024
Key Details
Sold Price $679,900
Property Type Single Family Home
Sub Type Detached
Listing Status Sold
Purchase Type For Sale
Square Footage 1,624 sqft
Price per Sqft $418
Subdivision Silverado
MLS® Listing ID A2136623
Sold Date 06/13/24
Style 2 Storey
Bedrooms 4
Full Baths 3
Half Baths 1
HOA Fees $17/ann
HOA Y/N 1
Originating Board Calgary
Year Built 2008
Annual Tax Amount $3,315
Tax Year 2023
Lot Size 3,961 Sqft
Acres 0.09
Property Description
Welcome to 436 Silverado Plain Circle, where your dream of an idyllic family home comes to life! Recently renovated and ready for the next family to call it home. Nestled in a sought-after community of Silverado, this single-family residence offers over 2300sqft. of pure elegance and convenience. A haven for families and individuals alike, there's a palpable sense of belonging here. Dive into the unique blend of urban comforts and friendly neighborhood charm that this property generously offers. Upon entering, you'll be immediately captivated by the spacious and open floor plan. Imagine entertaining guests or indulging in family dinners in this bright dining area and cozy living area complete with a fireplace. The stainless steel appliances in the kitchen make every culinary endeavor a pleasure. Head upstairs to a spacious bonus room perfect for an office area or as the perfect kids zone. This level is complete with a master's bedroom, 2 other good sized bedrooms and 2 full bathrooms. Do you need more space, head down to the basement where there is also awaiting you a bedroom, a full bathroom , laundry and a recreation room perfect for movie or game nights. You'll find every detail meticulously crafted to offer both style and functionality. With easy access to Stoney Trail your daily commute is a breeze. This won't last , don't wait.
Location
Province AB
County Calgary
Area Cal Zone S
Zoning R-1N
Direction N
Rooms
Basement Finished, Full
Interior
Interior Features High Ceilings, Kitchen Island, Open Floorplan, Pantry, Quartz Counters
Heating Forced Air
Cooling None
Flooring Vinyl
Fireplaces Number 1
Fireplaces Type Gas
Appliance Dishwasher, Electric Stove, Microwave Hood Fan, Refrigerator, Washer/Dryer
Laundry In Basement
Exterior
Garage Double Garage Attached
Garage Spaces 2.0
Garage Description Double Garage Attached
Fence Fenced
Community Features Park, Playground, Shopping Nearby, Sidewalks, Walking/Bike Paths
Amenities Available None
Roof Type Asphalt Shingle
Porch Deck
Lot Frontage 32.15
Parking Type Double Garage Attached
Total Parking Spaces 4
Building
Lot Description Back Yard, Cleared, Landscaped, Level, Rectangular Lot
Foundation Poured Concrete
Architectural Style 2 Storey
Level or Stories Two
Structure Type Cedar,Stone,Vinyl Siding,Wood Frame
Others
Restrictions Restrictive Covenant,Utility Right Of Way
Tax ID 82814947
Ownership Private
Read Less Info
Want to know what your home might be worth? Contact us for a FREE valuation!

Our team is ready to help you sell your home for the highest possible price ASAP

"My job is to find and attract mastery-based agents to the office, protect the culture, and make sure everyone is happy! "







