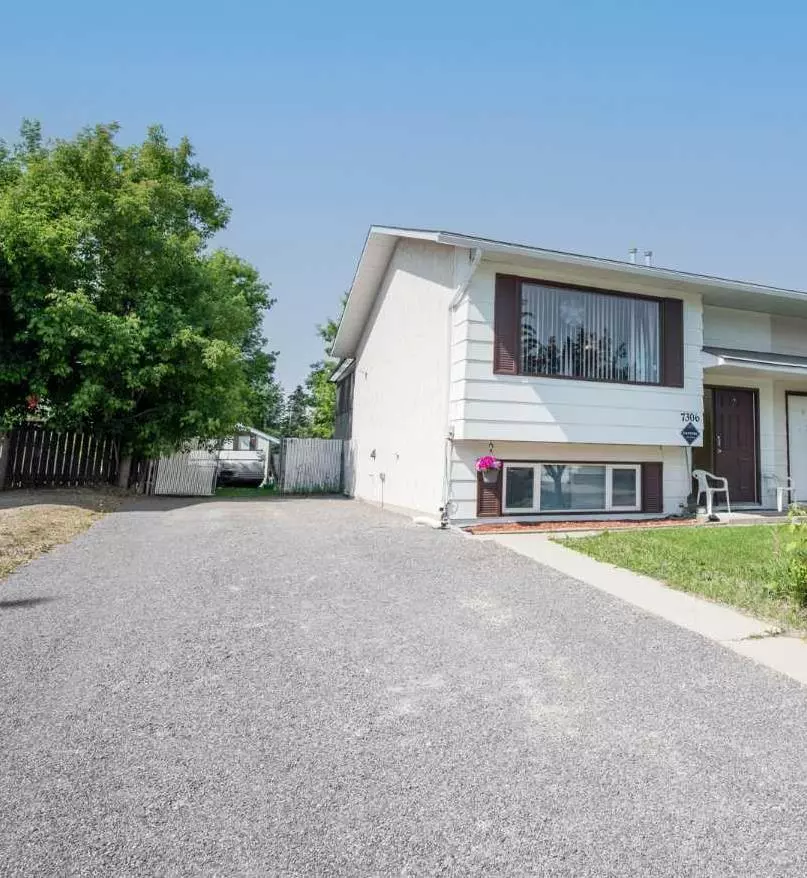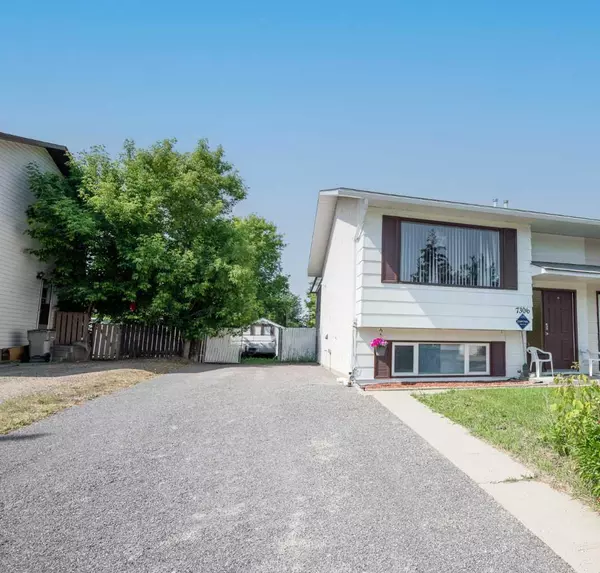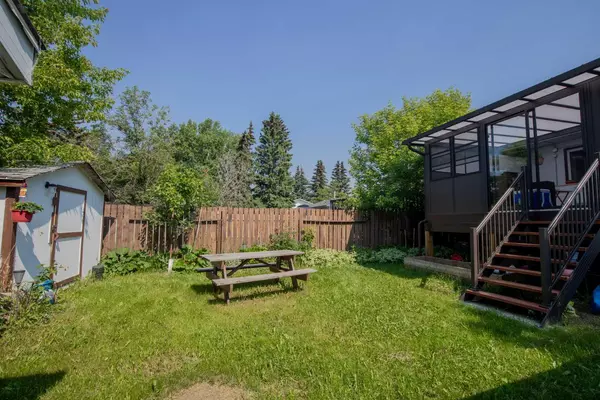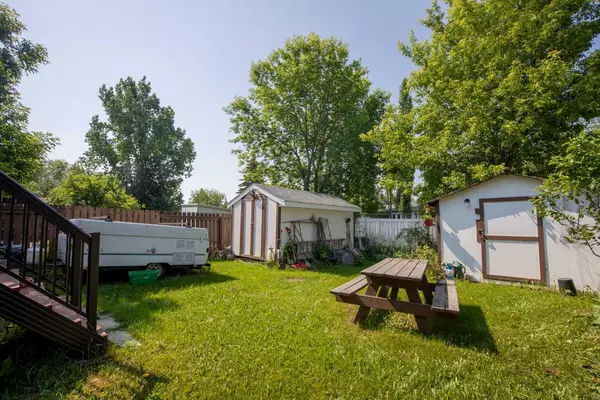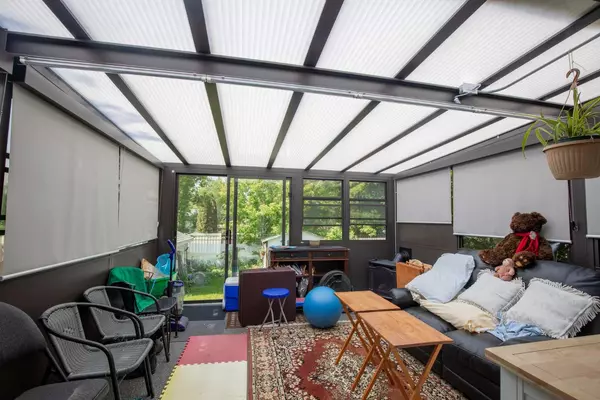$215,000
$229,900
6.5%For more information regarding the value of a property, please contact us for a free consultation.
3 Beds
2 Baths
639 SqFt
SOLD DATE : 06/13/2024
Key Details
Sold Price $215,000
Property Type Single Family Home
Sub Type Semi Detached (Half Duplex)
Listing Status Sold
Purchase Type For Sale
Square Footage 639 sqft
Price per Sqft $336
Subdivision South Patterson Place
MLS® Listing ID A2133181
Sold Date 06/13/24
Style Bi-Level,Side by Side
Bedrooms 3
Full Baths 1
Half Baths 1
Originating Board Grande Prairie
Year Built 1978
Annual Tax Amount $2,081
Tax Year 2023
Lot Size 4,025 Sqft
Acres 0.09
Property Description
Tucked away in the mature neighborhood of South Patterson , where the roads are quiet, the trees are plentiful, You will find this quaint and affordable semi detached property. This Property may be small but It has ALL the big investments done.. New windows throughout, shingles( 2017), High efficiency furnace(2017), hot water tank(2023), central air(2017), flooring, and limestone gravel parking pad. Downstairs you will find a fully finished basement complete with 3 bedrooms, renovated bathroom and lots of storage space. The Main floor is bright and open with living room , half bathroom, main floor laundry, kitchen with tons of cabinetry and counter space, It will also fit a good sized kitchen table for those family dinners. BUT the real gem of this property is the ABSOLUTELY INCREDIBLE insulated sun room off the kitchen where you can spend all your free time. Allowing in tons of sunlight from the west facing backyard, you can entertain guests, enjoy the birds sing while you drink your morning coffee or simply relax on a chilly fall day with your cozy gas fireplace. This additional living space is why you need to add this home to your must see list! Conveniently located close to local parks, walking trails, grocery stores and dining, this is a perfect property with all the bells and whistles that you can make your own.
Location
Province AB
County Grande Prairie
Zoning RG
Direction E
Rooms
Basement Finished, Full
Interior
Interior Features See Remarks
Heating Forced Air
Cooling Central Air
Flooring Laminate
Fireplaces Number 1
Fireplaces Type Gas
Appliance Electric Stove, Microwave Hood Fan, Refrigerator, Washer/Dryer
Laundry Main Level
Exterior
Parking Features Parking Pad
Garage Description Parking Pad
Fence Fenced
Community Features Park
Roof Type Asphalt Shingle
Porch See Remarks
Lot Frontage 26.0
Total Parking Spaces 2
Building
Lot Description Back Yard
Foundation Poured Concrete
Architectural Style Bi-Level, Side by Side
Level or Stories Bi-Level
Structure Type Other
Others
Restrictions None Known
Tax ID 83544147
Ownership Joint Venture
Read Less Info
Want to know what your home might be worth? Contact us for a FREE valuation!

Our team is ready to help you sell your home for the highest possible price ASAP
"My job is to find and attract mastery-based agents to the office, protect the culture, and make sure everyone is happy! "


