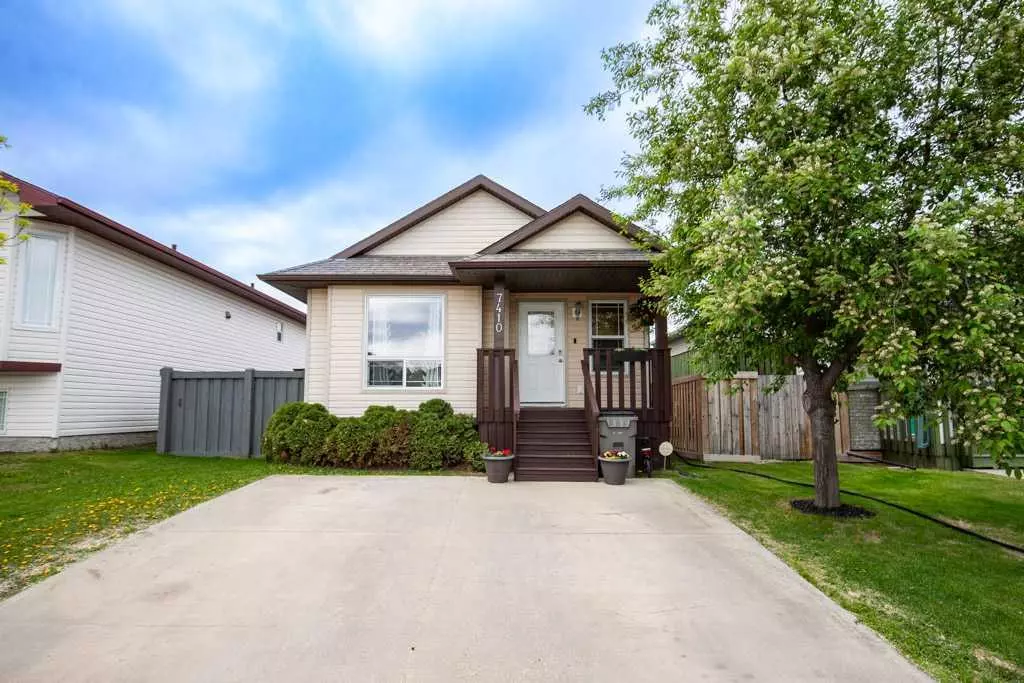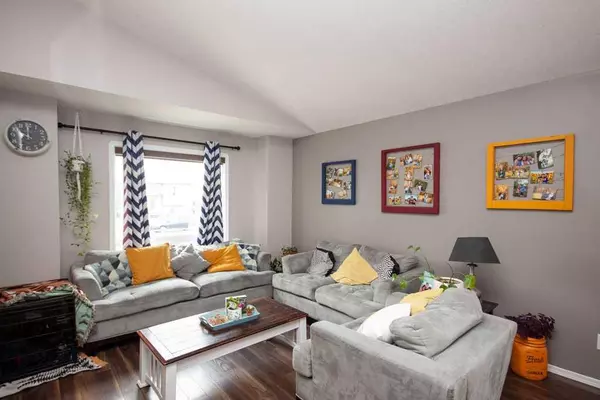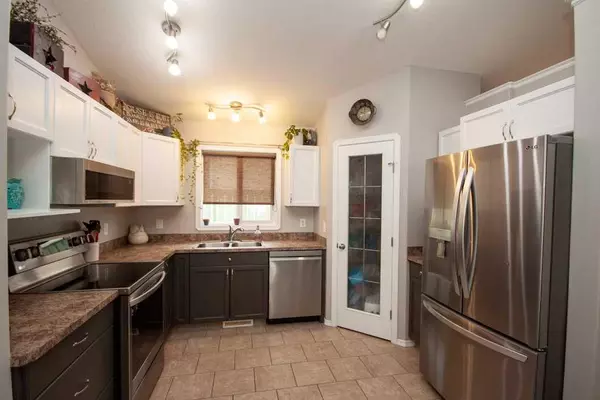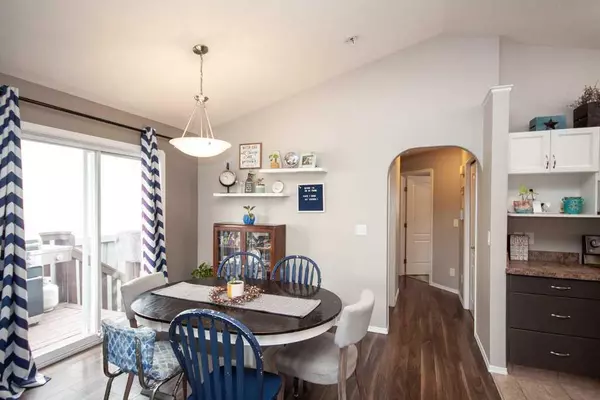$315,000
$319,900
1.5%For more information regarding the value of a property, please contact us for a free consultation.
4 Beds
2 Baths
904 SqFt
SOLD DATE : 06/14/2024
Key Details
Sold Price $315,000
Property Type Single Family Home
Sub Type Detached
Listing Status Sold
Purchase Type For Sale
Square Footage 904 sqft
Price per Sqft $348
Subdivision Westpointe
MLS® Listing ID A2135950
Sold Date 06/14/24
Style Bungalow
Bedrooms 4
Full Baths 2
Originating Board Grande Prairie
Year Built 2007
Annual Tax Amount $3,178
Tax Year 2023
Lot Size 4,081 Sqft
Acres 0.09
Property Description
This fully developed bungalow boasts a spacious west-facing backyard, perfect for enjoying sunsets and or summer bbq's. Home shows pride of ownership, immaculately kept and nicely updated with a brand new basement, newer appliances, Air Conditioning, landscaped and fenced, newer flooring, paint, and more !!! Featuring 2 bedrooms up and 2 bedrooms down, all generously sized, and 2 full bathrooms, this home is ideal for families. Basement is recently finished and is host to laundry room, ample storage. The upgraded flooring throughout includes laminate in the living room and tile in the kitchen and bathrooms. The vaulted ceiling and ample natural light enhance the open feel of the home. The kitchen, complete with a corner pantry, flows into the dining area with access to a side balcony. The landscaped and fenced yard includes some trees, backyard access for your toys, and a large deck perfect for summer nights and BBQs. Located close to schools, walking trails, shopping, and the Eastlink Center, this home offers both convenience and comfort. Book your showing today!
Location
Province AB
County Grande Prairie
Zoning RS
Direction E
Rooms
Basement Finished, Full
Interior
Interior Features High Ceilings, No Smoking Home, Open Floorplan, Pantry, Storage
Heating Forced Air, Natural Gas
Cooling None
Flooring Carpet, Laminate, Tile, Vinyl
Appliance Dishwasher, Microwave, Refrigerator, Stove(s), Washer/Dryer
Laundry In Basement, Laundry Room
Exterior
Garage Concrete Driveway, Off Street
Garage Spaces 2.0
Garage Description Concrete Driveway, Off Street
Fence Fenced
Community Features Park, Playground, Schools Nearby, Shopping Nearby, Sidewalks, Street Lights, Walking/Bike Paths
Roof Type Asphalt Shingle
Porch Deck
Lot Frontage 36.09
Parking Type Concrete Driveway, Off Street
Total Parking Spaces 2
Building
Lot Description Back Yard, Few Trees, Front Yard, Landscaped, See Remarks
Foundation Poured Concrete
Architectural Style Bungalow
Level or Stories One
Structure Type Vinyl Siding
Others
Restrictions None Known
Tax ID 83543743
Ownership Private
Read Less Info
Want to know what your home might be worth? Contact us for a FREE valuation!

Our team is ready to help you sell your home for the highest possible price ASAP

"My job is to find and attract mastery-based agents to the office, protect the culture, and make sure everyone is happy! "







