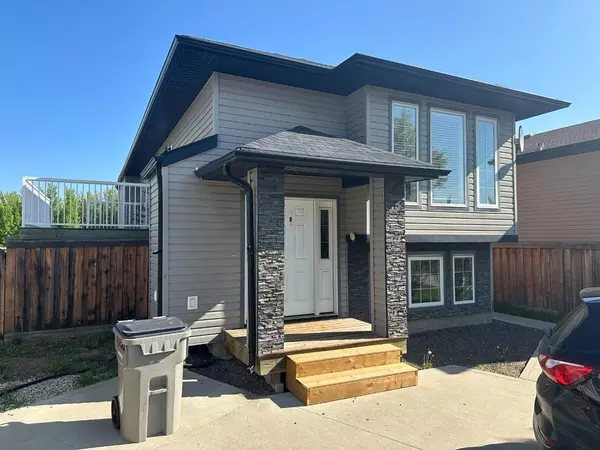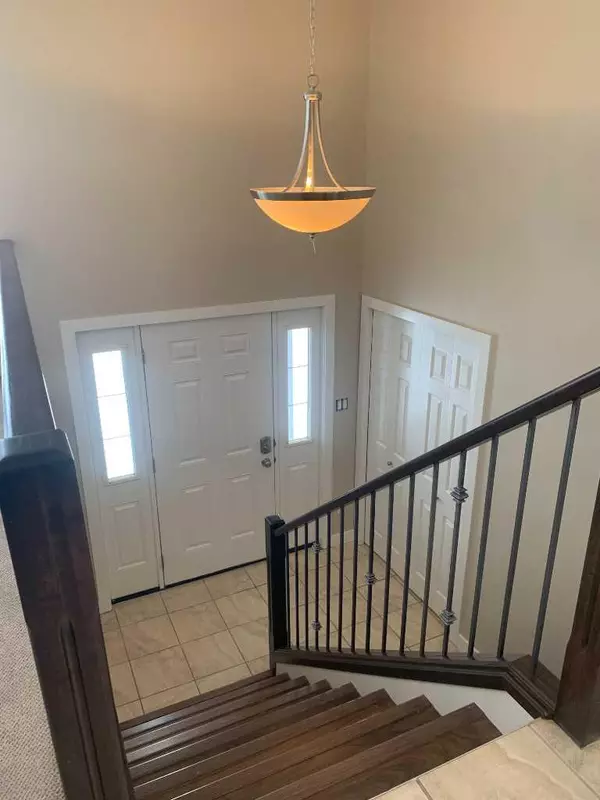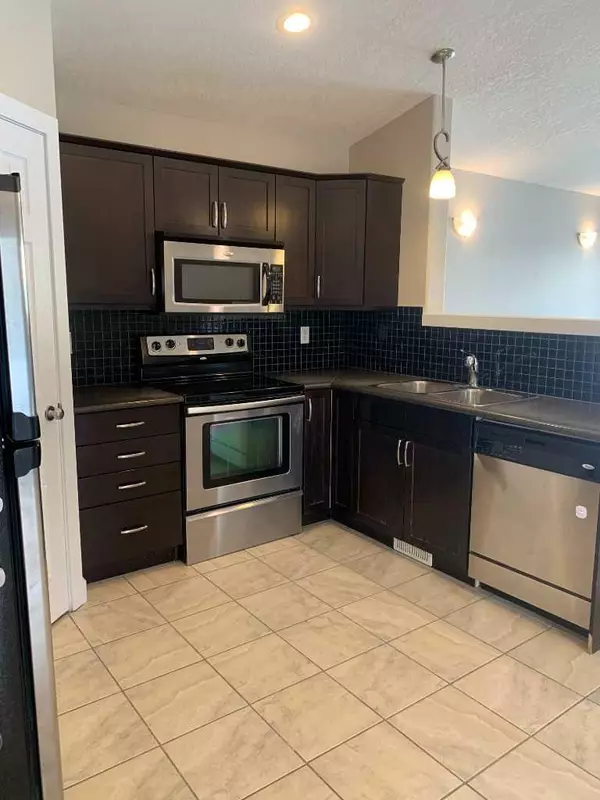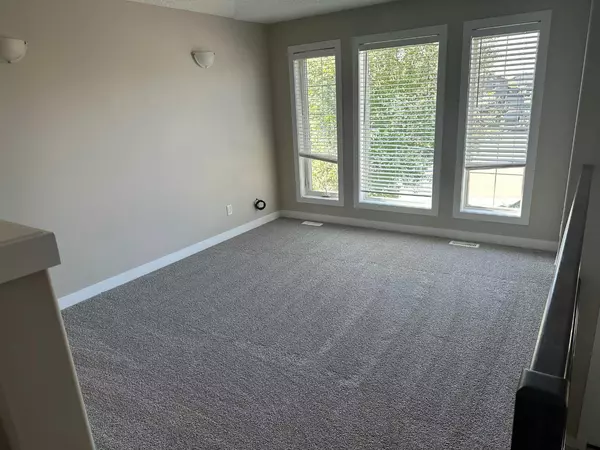$400,000
$415,000
3.6%For more information regarding the value of a property, please contact us for a free consultation.
5 Beds
2 Baths
1,117 SqFt
SOLD DATE : 06/14/2024
Key Details
Sold Price $400,000
Property Type Multi-Family
Sub Type Full Duplex
Listing Status Sold
Purchase Type For Sale
Square Footage 1,117 sqft
Price per Sqft $358
Subdivision Countryside North
MLS® Listing ID A2118294
Sold Date 06/14/24
Style Bi-Level,Up/Down
Bedrooms 5
Full Baths 2
Originating Board Grande Prairie
Year Built 2009
Annual Tax Amount $4,834
Tax Year 2023
Lot Size 7,168 Sqft
Acres 0.16
Property Description
Wonderful up/down legal duplex! Live in one space and rent the other or generate revenue by renting out both! Plenty of people looking for housing in the City so this might be an incredible opportunity & perfect timing for you.
Each unit has own entry, laundry, tankless hot water heating, and furnaces, allowing for all occupants to have their comfort level achieved.
Very nice finishing throughout each level with stainless steel appliances, dark cabinets, lovely tile and vinyl plank flooring.
3 bedrooms, 1 bathroom are upstairs with the great, open plan layout and vaulted ceilings, corner kitchen pantry, wrought iron and wood railings on stairs, and deck off dining area leading to huge portion of the backyard.
Situated on a massive pie-shaped lot, there is fencing that divides the back to allow each level's residents to enjoy the great outdoors in their own space.
Lower unit has 2 bedrooms & full bathroom, large living room & dining room space, and desirable big windows to let in ample natural light. Upper unit has been freshly painted and brand new carpet installed in the living room.
Concrete parking pad out front can accommodate 4 vehicles.
Property backs onto greenspace with no rear neighbours and is within short walking distance of Pre-K to Grade 8, Mother Teresa Catholic School.
Lower "A" unit: rent $1,300.00 with water included. Lease ends August 31st, 2024. *** Please note: photos and 3D Tour from when property was vacant. Currently tenant occupied. 24 hour notice required for viewings. Carpet in upper unit living room has been changed since 3D was taken. *** Call a REALTOR® today for more info or to book a viewing!
Location
Province AB
County Grande Prairie
Zoning RS
Direction S
Rooms
Basement Separate/Exterior Entry, Finished, Full, Suite
Interior
Interior Features Pantry, See Remarks, Separate Entrance, Vaulted Ceiling(s), Walk-In Closet(s)
Heating Forced Air, Natural Gas
Cooling None
Flooring Carpet, Tile, Vinyl Plank
Appliance Dishwasher, Dryer, Electric Stove, Refrigerator, See Remarks, Washer
Laundry Electric Dryer Hookup, Multiple Locations, See Remarks, Washer Hookup
Exterior
Parking Features Concrete Driveway, Driveway, Parking Pad, Shared Driveway
Garage Description Concrete Driveway, Driveway, Parking Pad, Shared Driveway
Fence Fenced
Community Features Playground, Schools Nearby, Sidewalks, Street Lights
Utilities Available Electricity Connected, Natural Gas Connected, Sewer Connected, Water Connected
Roof Type Asphalt Shingle
Porch Deck
Lot Frontage 25.0
Total Parking Spaces 4
Building
Lot Description Backs on to Park/Green Space, Pie Shaped Lot
Foundation ICF Block, Poured Concrete
Sewer Public Sewer
Water Public
Architectural Style Bi-Level, Up/Down
Level or Stories One
Structure Type Concrete,ICFs (Insulated Concrete Forms),Vinyl Siding
Others
Restrictions None Known
Tax ID 83530642
Ownership Private
Read Less Info
Want to know what your home might be worth? Contact us for a FREE valuation!

Our team is ready to help you sell your home for the highest possible price ASAP
"My job is to find and attract mastery-based agents to the office, protect the culture, and make sure everyone is happy! "







