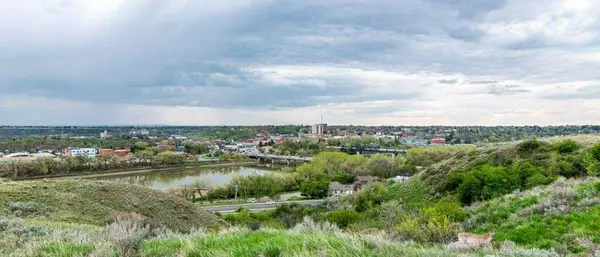$427,500
$445,000
3.9%For more information regarding the value of a property, please contact us for a free consultation.
4 Beds
3 Baths
1,226 SqFt
SOLD DATE : 06/14/2024
Key Details
Sold Price $427,500
Property Type Single Family Home
Sub Type Detached
Listing Status Sold
Purchase Type For Sale
Square Footage 1,226 sqft
Price per Sqft $348
Subdivision Northeast Crescent Heights
MLS® Listing ID A2132282
Sold Date 06/14/24
Style Bungalow
Bedrooms 4
Full Baths 2
Half Baths 1
Originating Board Medicine Hat
Year Built 1963
Annual Tax Amount $2,888
Tax Year 2024
Lot Size 6,749 Sqft
Acres 0.15
Lot Dimensions 67' x 105' x 61
Property Description
Welcome to your new happy place, where you have a fantastic view of the city and your front deck becomes the neighborhood's favorite gathering spot to watch the dazzling fireworks on summer nights.
This amazing property has 1226 sq. ft, a heated 20x22 garage, carport, RV parking, and a lush landscape. It's sparkling clean and well-maintained with many costly upgrades completed! This efficient home has new triple pane windows on the main floor (with lifetime warranty), excellent Kitchen Aid appliances, 30 yr. shingles, new soffit and gutters, digital locks everywhere and wifi-controlled lighting and thermostats. All while carefully preserving the fun retro vibe and some of the rare, high quality building materials.
Watch the city lights sparkle and the seasons change - right from your front window, or cross the street to tour the many miles of walking trails. Your furry friend can run free here, off leash.
Call soon to book your showing and seize the opportunity to own this extraordinary view property.
Location
Province AB
County Medicine Hat
Zoning R-LD
Direction S
Rooms
Other Rooms 1
Basement Finished, Full
Interior
Interior Features Closet Organizers, Natural Woodwork, No Smoking Home, Sauna, Smart Home, Storage, Vinyl Windows
Heating Forced Air
Cooling Central Air
Flooring Carpet, Hardwood, Linoleum
Fireplaces Number 1
Fireplaces Type Electric, Living Room
Appliance Central Air Conditioner, Dishwasher, Microwave, Refrigerator, Stove(s), Washer/Dryer
Laundry In Basement, Laundry Room, Sink
Exterior
Garage Alley Access, Carport, Concrete Driveway, Double Garage Detached, Driveway, Front Drive, Garage Door Opener, Garage Faces Rear, Heated Garage, RV Access/Parking
Garage Spaces 2.0
Carport Spaces 1
Garage Description Alley Access, Carport, Concrete Driveway, Double Garage Detached, Driveway, Front Drive, Garage Door Opener, Garage Faces Rear, Heated Garage, RV Access/Parking
Fence Fenced
Community Features Golf
Roof Type Asphalt Shingle
Porch Front Porch, Patio
Lot Frontage 67.0
Parking Type Alley Access, Carport, Concrete Driveway, Double Garage Detached, Driveway, Front Drive, Garage Door Opener, Garage Faces Rear, Heated Garage, RV Access/Parking
Exposure S
Total Parking Spaces 2
Building
Lot Description Back Lane, Back Yard, Front Yard, Irregular Lot, Views
Foundation Poured Concrete
Architectural Style Bungalow
Level or Stories One
Structure Type Brick,Cedar
Others
Restrictions None Known
Tax ID 83496873
Ownership Private
Read Less Info
Want to know what your home might be worth? Contact us for a FREE valuation!

Our team is ready to help you sell your home for the highest possible price ASAP

"My job is to find and attract mastery-based agents to the office, protect the culture, and make sure everyone is happy! "







