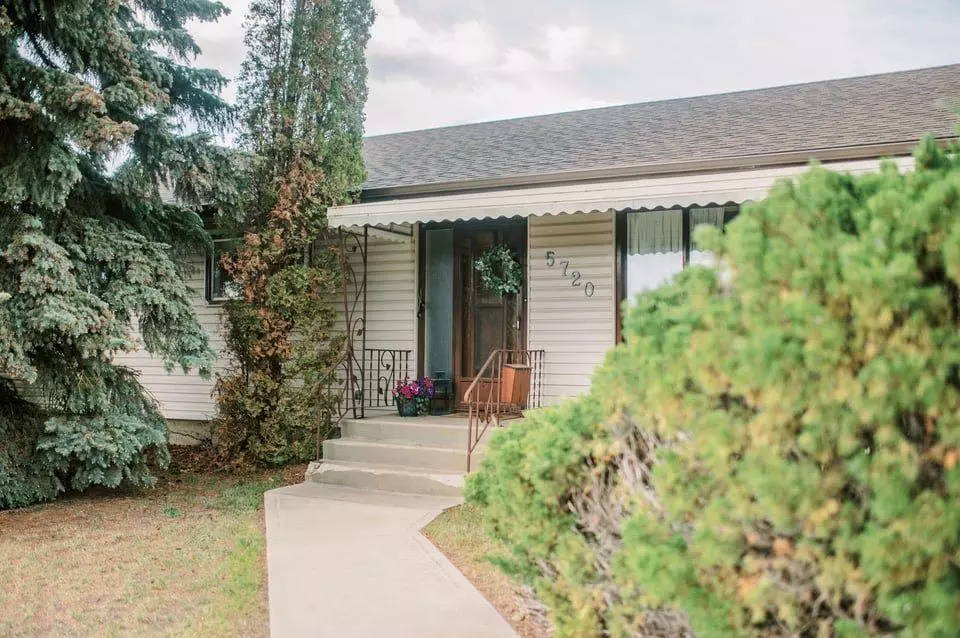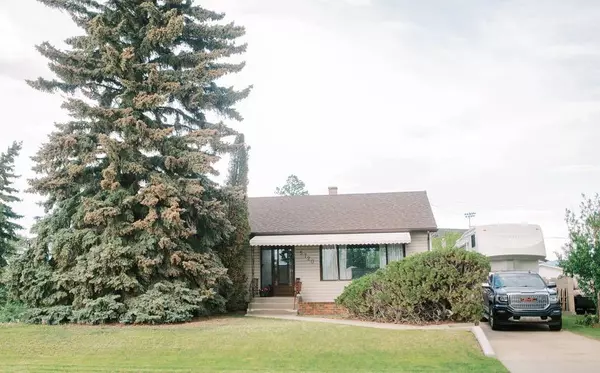$299,000
$299,000
For more information regarding the value of a property, please contact us for a free consultation.
4 Beds
2 Baths
1,452 SqFt
SOLD DATE : 06/14/2024
Key Details
Sold Price $299,000
Property Type Single Family Home
Sub Type Detached
Listing Status Sold
Purchase Type For Sale
Square Footage 1,452 sqft
Price per Sqft $205
Subdivision Downtown West
MLS® Listing ID A2137061
Sold Date 06/14/24
Style Bungalow
Bedrooms 4
Full Baths 2
Originating Board Medicine Hat
Year Built 1959
Annual Tax Amount $2,366
Tax Year 2024
Lot Size 9,000 Sqft
Acres 0.21
Property Description
Welcome to this beautifully maintained quality-built home, lovingly cared for by its original owners until recent years. This charming residence a combination of vintage delights and modern updates, boasts three comfortable bedrooms on the main floor and a recently updated main bath. The very spacious living room-dining room area(with new flooring)is perfect for gatherings and family dinners.
The kitchen, complete with a good size breakfast area and plenty of cabinet space, features newer appliances, making it a delightful space for preparing meals. The full finished basement offers additional living space another bedroom and an updated 3 piece bath. The large utility and laundry are also here, complete with a deep freeze, work bench, storage area and cold room.
Enjoy the peace of mind that comes with updated vinyl windows throughout the home, ensuring energy efficiency and ease of maintenance. There is also newer siding and shingles on both house and garage (2020) adding to its curb appeal, and a new sewer line was put in to the street in 2019 for peace of mind.
Step outside to the large, fully fenced 9,000 square foot lot, perfect for outdoor activities and entertaining. The backyard features a newer poured patio and a fire pit area, ideal for summer nights with family and friends. The double detached garage offers ample space for vehicles and storage and the long driveway is perfect for an RV. Great family home, only 2 blocks from the schools, and walkable to groceries, shopping, restaurants and golf.
Location
Province AB
County Stettler No. 6, County Of
Zoning R1
Direction S
Rooms
Basement Finished, Full
Interior
Interior Features Sump Pump(s), Vinyl Windows
Heating Forced Air
Cooling None
Flooring Carpet, Linoleum, Tile, Vinyl Plank
Appliance Dishwasher, Electric Range, Freezer, Refrigerator, Washer/Dryer
Laundry In Basement
Exterior
Garage Double Garage Detached
Garage Spaces 2.0
Garage Description Double Garage Detached
Fence Fenced
Community Features Golf, Schools Nearby, Shopping Nearby
Roof Type Asphalt Shingle
Porch Patio
Lot Frontage 75.0
Parking Type Double Garage Detached
Total Parking Spaces 5
Building
Lot Description Back Lane, Landscaped
Foundation Poured Concrete
Architectural Style Bungalow
Level or Stories One
Structure Type Vinyl Siding,Wood Frame
Others
Restrictions None Known
Tax ID 56616524
Ownership Private
Read Less Info
Want to know what your home might be worth? Contact us for a FREE valuation!

Our team is ready to help you sell your home for the highest possible price ASAP

"My job is to find and attract mastery-based agents to the office, protect the culture, and make sure everyone is happy! "







