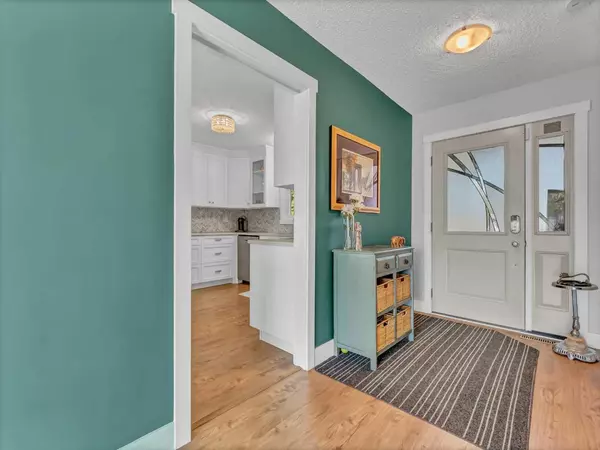$347,000
$344,900
0.6%For more information regarding the value of a property, please contact us for a free consultation.
5 Beds
3 Baths
1,287 SqFt
SOLD DATE : 06/14/2024
Key Details
Sold Price $347,000
Property Type Single Family Home
Sub Type Detached
Listing Status Sold
Purchase Type For Sale
Square Footage 1,287 sqft
Price per Sqft $269
Subdivision Northeast Crescent Heights
MLS® Listing ID A2137208
Sold Date 06/14/24
Style Bungalow
Bedrooms 5
Full Baths 2
Half Baths 1
Originating Board Medicine Hat
Year Built 1975
Annual Tax Amount $2,857
Tax Year 2024
Lot Size 8,700 Sqft
Acres 0.2
Lot Dimensions 41' x 83' x 21' x 62'6\"x 88
Property Description
Tucked away in a quiet NECH neighborhood, this spacious property is perfect for a growing family. This 5 bedroom, 2.5 bathroom home boasts 1,287 square feet of main floor living space, combining comfort and style to meet your family's needs. Upon entry, you'll be welcomed by a layout that seamlessly connects the living room, dining area, and kitchen. The renovated kitchen features white cabinets, quartz countertops, an eat-up breakfast bar, stainless steel appliances, and a large pantry. Step through the patio door onto the covered deck to relax and enjoy the beautiful backyard. The main floor also includes a 4pc bathroom and 3 bedrooms, including the primary bedroom with a 2pc ensuite, double closets, and a vanity area with built-in drawers. The lower level offers a large family room with a wood-burning fireplace and brick feature wall, 2 additional spacious bedrooms, a 4pc bathroom, a laundry room, and ample storage space. With a carport and driveway, there's plenty of parking for the family. The large, fully landscaped, and fenced yard features a firepit area and a lower concrete patio off the covered deck, providing ample space for entertaining and enjoying the summer. Book a viewing today and see this beautiful home for yourself!
Location
Province AB
County Medicine Hat
Zoning R-LD
Direction NW
Rooms
Basement Finished, Full
Interior
Interior Features Built-in Features, Pantry, Walk-In Closet(s)
Heating Forced Air
Cooling Central Air
Flooring Carpet, Linoleum, Vinyl
Fireplaces Number 1
Fireplaces Type Family Room, Wood Burning
Appliance Central Air Conditioner, Dishwasher, Microwave, Range Hood, Refrigerator, Stove(s), Window Coverings
Laundry Lower Level
Exterior
Garage Carport, Driveway
Garage Description Carport, Driveway
Fence Fenced
Community Features Playground, Schools Nearby, Shopping Nearby
Roof Type Asphalt Shingle
Porch Deck, Patio
Lot Frontage 41.0
Parking Type Carport, Driveway
Total Parking Spaces 2
Building
Lot Description Irregular Lot, Landscaped, Underground Sprinklers
Foundation Poured Concrete
Architectural Style Bungalow
Level or Stories One
Structure Type Brick,Stucco,Wood Frame
Others
Restrictions None Known
Tax ID 83499139
Ownership Other
Read Less Info
Want to know what your home might be worth? Contact us for a FREE valuation!

Our team is ready to help you sell your home for the highest possible price ASAP

"My job is to find and attract mastery-based agents to the office, protect the culture, and make sure everyone is happy! "







