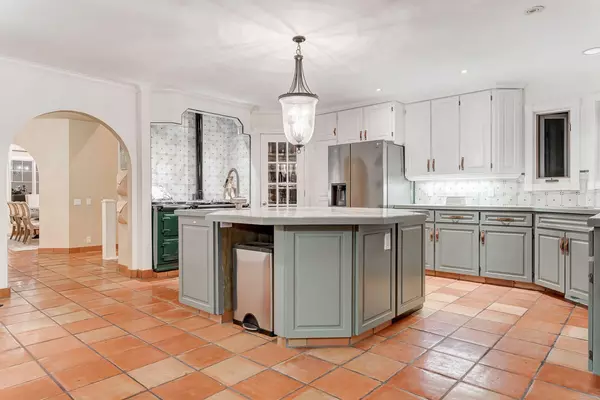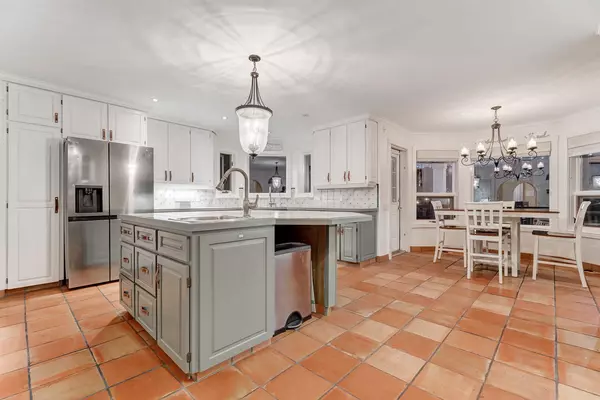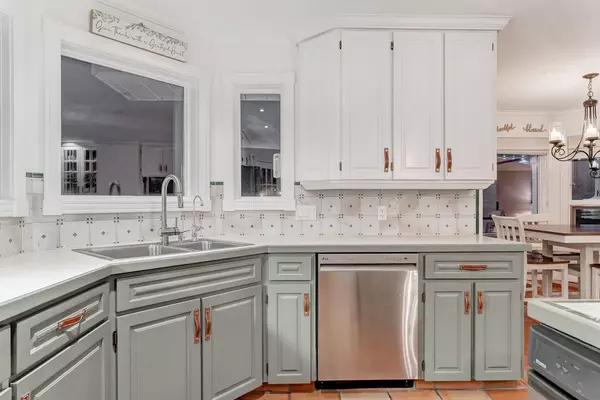$1,350,000
$1,385,000
2.5%For more information regarding the value of a property, please contact us for a free consultation.
5 Beds
6 Baths
3,066 SqFt
SOLD DATE : 06/14/2024
Key Details
Sold Price $1,350,000
Property Type Single Family Home
Sub Type Detached
Listing Status Sold
Purchase Type For Sale
Square Footage 3,066 sqft
Price per Sqft $440
Subdivision Bowness
MLS® Listing ID A2125937
Sold Date 06/14/24
Style 2 Storey
Bedrooms 5
Full Baths 3
Half Baths 3
Originating Board Calgary
Year Built 1991
Annual Tax Amount $6,966
Tax Year 2023
Lot Size 0.380 Acres
Acres 0.38
Property Description
Discover the hidden treasure of Bowness - Bow Crescent, where luxury living meets unmatched convenience. Introducing a Charming 5-bedroom home, featuring 3 full baths and 3 half baths, meticulously designed for your ultimate comfort.
Step into an elegant domain where every detail flows seamlessly, highlighted by soaring vaulted ceilings that create an atmosphere of grandeur and openness. Admire the expansive kitchen, equipped with stainless steel appliances and a deluxe gas range, perfect for culinary aficionados.
Ascending to the upper level, you'll find generously proportioned bedrooms, each with its own walk-in closet. The crowning jewel is the primary bedroom and ensuite, a private sanctuary unlike any other. With an attached den/dressing room, this retreat occupies its own level, offering a haven of peace and relaxation.
Outside, indulge in an enchanting outdoor space, featuring a covered veranda, fenced side yard, and various built-in amenities including outdoor lighting. Discover a hidden gem - an out-building, ideal for a playhouse, workshop, or perhaps transform it into a Carriage house or Garage.
The lower walk-out level presents endless possibilities. With two separate entrances, additional bathroom, mudroom, arts and crafts area, and more, this space invites customization. The developed basement features a bedroom suite, family room, and gym, with roughed-in plumbing for a kitchenette or bar, perfect for entertaining or hosting guests (fireplace venting roughed in).
Experience year-round comfort with in-floor heating on the lower level. The laundry room, complete with a laundry chute and roughed-in plumbing for a sink, showcases the meticulous attention to detail throughout the home.
Nestled on 0.38 acres of meticulously landscaped grounds, this residence epitomizes resort-style living. With stunning curb appeal and ample space for your own sports court, the potential is limitless.
Convenience is paramount, with Bowness Park and extensive pathways nearby for outdoor enthusiasts. Enjoy easy access to Canada Olympic Park, the new Farmers Market, grocery stores, restaurants, and more.
Located close to Market Mall, Foothills Hospital, and the Children's Hospital, and just a short 15-minute drive to downtown Calgary, this is luxury living redefined. Don't miss this rare opportunity for exclusive living. Contact your preferred Realtor today to claim this unique sanctuary as your own. What a beautiful way to live. BACK ON THE MARKET DUE TO BUYER NOT QUALIFYING FOR FINANCING ONLY.
Location
Province AB
County Calgary
Area Cal Zone Nw
Zoning R-C1
Direction W
Rooms
Other Rooms 1
Basement Separate/Exterior Entry, Finished, Full, Walk-Out To Grade
Interior
Interior Features Breakfast Bar, Ceiling Fan(s), Central Vacuum, Chandelier, Crown Molding, Double Vanity, French Door, High Ceilings, Jetted Tub, Kitchen Island, No Smoking Home, Open Floorplan, Pantry, Separate Entrance, Skylight(s), Storage, Tankless Hot Water, Walk-In Closet(s)
Heating Boiler, Combination, Forced Air, Natural Gas
Cooling Rough-In
Flooring Ceramic Tile, Hardwood, Vinyl Plank
Fireplaces Type See Remarks
Appliance Built-In Gas Range, Dishwasher, Garage Control(s), Garburator, Refrigerator, Trash Compactor, Washer/Dryer, Water Purifier, Window Coverings
Laundry In Basement
Exterior
Garage Concrete Driveway, Double Garage Attached, Garage Door Opener, Heated Garage, Oversized, Parking Pad
Garage Spaces 2.0
Garage Description Concrete Driveway, Double Garage Attached, Garage Door Opener, Heated Garage, Oversized, Parking Pad
Fence Partial
Community Features Fishing, Park, Playground, Pool, Schools Nearby, Shopping Nearby, Tennis Court(s), Walking/Bike Paths
Roof Type Asphalt Shingle
Porch Front Porch, Side Porch, Wrap Around
Lot Frontage 75.26
Parking Type Concrete Driveway, Double Garage Attached, Garage Door Opener, Heated Garage, Oversized, Parking Pad
Exposure W
Total Parking Spaces 4
Building
Lot Description Back Lane, Back Yard, Corner Lot, Front Yard, Landscaped, Level
Building Description Brick,Stucco,Wood Frame, Nestled at the edge of the Private backyard, this versatile building is designed to accommodate a variety of purposes. Extra Work Space, Garden Potting Shed, Play House, Pool House, Workshop, and even a cozy place to Camp out.
Foundation Poured Concrete
Sewer Public Sewer
Water Public
Architectural Style 2 Storey
Level or Stories Three Or More
Structure Type Brick,Stucco,Wood Frame
Others
Restrictions None Known
Tax ID 83148165
Ownership Private
Read Less Info
Want to know what your home might be worth? Contact us for a FREE valuation!

Our team is ready to help you sell your home for the highest possible price ASAP

"My job is to find and attract mastery-based agents to the office, protect the culture, and make sure everyone is happy! "







