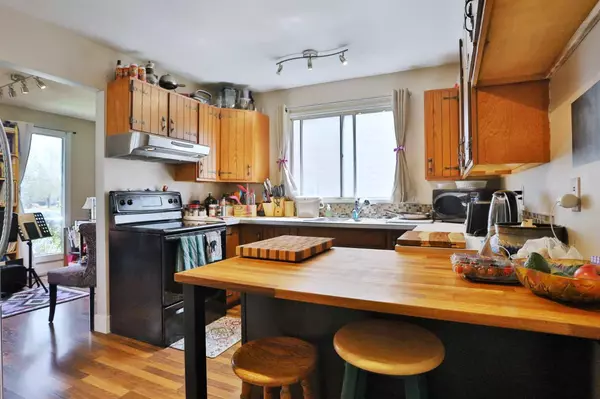$530,000
$459,900
15.2%For more information regarding the value of a property, please contact us for a free consultation.
3 Beds
3 Baths
1,052 SqFt
SOLD DATE : 06/14/2024
Key Details
Sold Price $530,000
Property Type Single Family Home
Sub Type Semi Detached (Half Duplex)
Listing Status Sold
Purchase Type For Sale
Square Footage 1,052 sqft
Price per Sqft $503
Subdivision Ranchlands
MLS® Listing ID A2135289
Sold Date 06/14/24
Style Bi-Level,Side by Side
Bedrooms 3
Full Baths 2
Half Baths 1
Originating Board Calgary
Year Built 1978
Annual Tax Amount $2,555
Tax Year 2024
Lot Size 3,304 Sqft
Acres 0.08
Property Description
Location, location, location! Across from a large park & playground is this terrific half-duplex in the popular family community of Ranchlands. This fully finished bi-level has 3 bedrooms & 2.5 baths, & would make a super home for the first-time homeowner or as an investment property with a main floor 2 bedroom suite & illegal lower level 1 bedroom suite...perfect as live-up/rent-down or rent out both! Main floor has a sunny open floorplan with laminate floors, living room with large windows & dining room with woodstove fireplace. The oak kitchen has great cabinet space & the appliances includes stainless steel Bosch dishwasher. Both bedrooms are a terrific size & the master has access onto the backyard deck & walkthru closet into a 2-piece ensuite. Full bathroom with tile floors & sleek updated vanity. The lower level illegal suite has a huge bedroom, large living room, kitchen & full bath with shower. Furnace/utility room with laundry & lots of space for storage. Backyard with mature trees, deck & patio. Front parking pad & plenty of onstreet parking. Prime location with bus stops, neighbourhood schools & shopping all just minutes away, & easy reach to Crowfoot Centre with its restaurants, shopping, services & LRT.
Location
Province AB
County Calgary
Area Cal Zone Nw
Zoning R-C2
Direction NE
Rooms
Basement Finished, Full, Suite
Interior
Interior Features Storage
Heating Forced Air, Natural Gas
Cooling None
Flooring Ceramic Tile, Laminate, Vinyl Plank
Fireplaces Number 1
Fireplaces Type Free Standing, Living Room, Wood Burning Stove
Appliance Dishwasher, Dryer, Electric Stove, Range Hood, Refrigerator, Washer, Water Softener, Window Coverings
Laundry Common Area, In Basement
Exterior
Garage Front Drive, Outside, Parking Pad, Paved
Garage Description Front Drive, Outside, Parking Pad, Paved
Fence Partial
Community Features Park, Playground, Schools Nearby, Shopping Nearby, Walking/Bike Paths
Roof Type Asphalt Shingle
Porch Deck, Patio
Lot Frontage 30.02
Parking Type Front Drive, Outside, Parking Pad, Paved
Exposure NE
Total Parking Spaces 1
Building
Lot Description Back Lane, Back Yard, Front Yard, Landscaped, Rectangular Lot, Treed
Foundation Poured Concrete
Architectural Style Bi-Level, Side by Side
Level or Stories Bi-Level
Structure Type Vinyl Siding,Wood Frame
Others
Restrictions None Known
Tax ID 91540088
Ownership Private
Read Less Info
Want to know what your home might be worth? Contact us for a FREE valuation!

Our team is ready to help you sell your home for the highest possible price ASAP

"My job is to find and attract mastery-based agents to the office, protect the culture, and make sure everyone is happy! "







