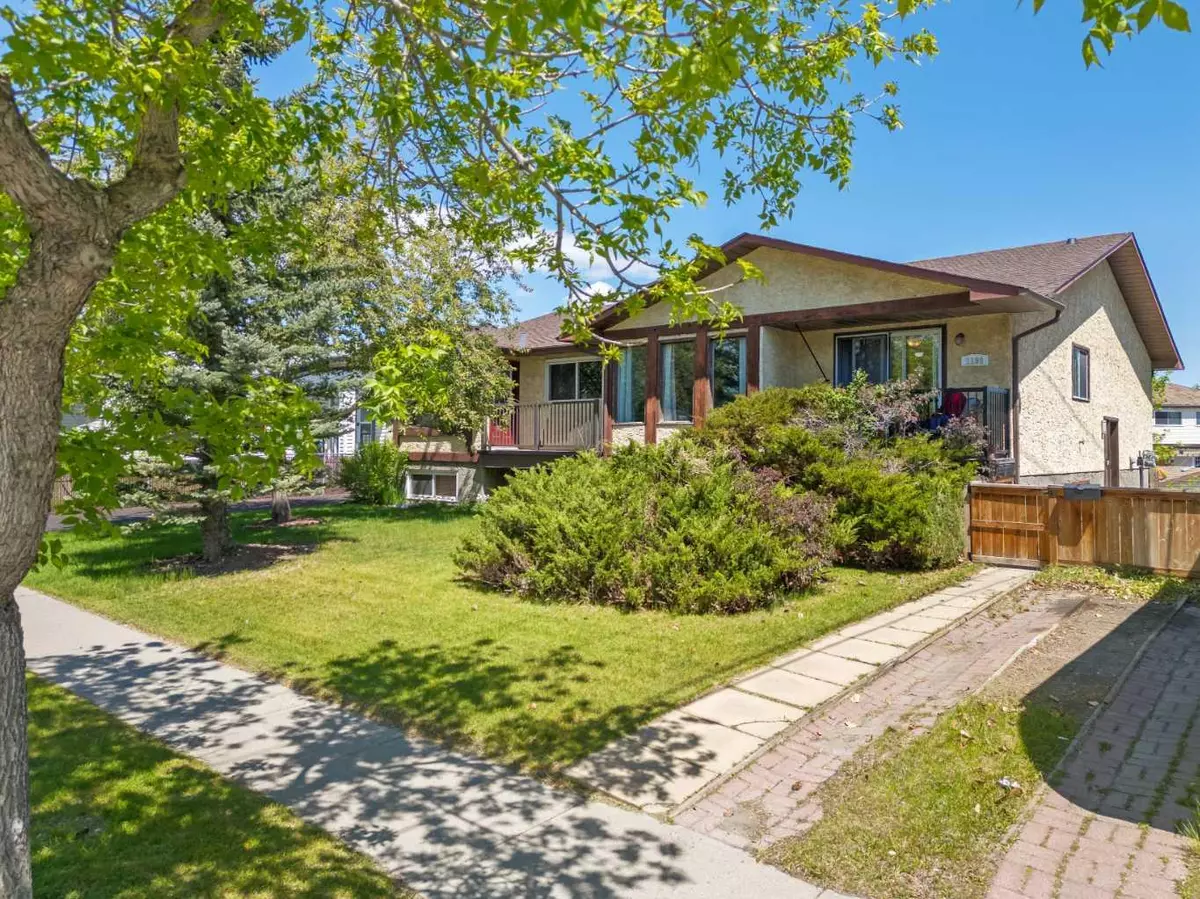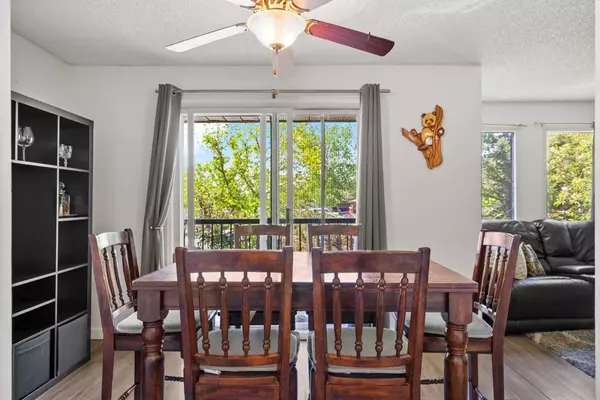$395,000
$349,000
13.2%For more information regarding the value of a property, please contact us for a free consultation.
3 Beds
3 Baths
1,035 SqFt
SOLD DATE : 06/14/2024
Key Details
Sold Price $395,000
Property Type Single Family Home
Sub Type Semi Detached (Half Duplex)
Listing Status Sold
Purchase Type For Sale
Square Footage 1,035 sqft
Price per Sqft $381
Subdivision Ranchlands
MLS® Listing ID A2141225
Sold Date 06/14/24
Style Bi-Level,Side by Side
Bedrooms 3
Full Baths 2
Half Baths 1
Originating Board Calgary
Year Built 1977
Annual Tax Amount $2,458
Tax Year 2024
Lot Size 4,058 Sqft
Acres 0.09
Property Description
This semi-detached home in sought-after Ranchlands is just right for any first-time buyers or any potential investors! With 2+1 bedrooms up and 2.5 total bathrooms, this one is ready for its next chapter. The main floor is well laid out with a large kitchen and dining areas as well as a fantastic living room with large windows. The south-west facing balcony is great for morning coffee. The principal bedroom features a walk-in closet and 2-piece ensuite bathroom, large 2nd bedroom and 4-piece main bath complete the main floor. The lower level has an existing finished bedroom and 4-piece bathroom and has all the bones in place to finish it with an additional bedroom or suite (subject to appropriate approval and permitting by the city). A large backyard and off-street parking are welcome additions for anyone. With shopping, schools, parks & greenspaces nearby, the community has everything you’ll ever need. Crowchild and Stony trails allow for quick access to the rest of the city and the mountains and parks.
Location
Province AB
County Calgary
Area Cal Zone Nw
Zoning R-C2
Direction SW
Rooms
Other Rooms 1
Basement Full, Partially Finished
Interior
Interior Features Walk-In Closet(s)
Heating Forced Air, Natural Gas
Cooling None
Flooring Laminate
Appliance Dishwasher, Dryer, Electric Range, Refrigerator, Washer
Laundry In Basement
Exterior
Garage Off Street, Parking Pad
Garage Description Off Street, Parking Pad
Fence Fenced
Community Features Park, Playground, Schools Nearby, Shopping Nearby, Sidewalks
Roof Type Asphalt Shingle
Porch None
Lot Frontage 32.91
Parking Type Off Street, Parking Pad
Exposure SW
Total Parking Spaces 1
Building
Lot Description Back Lane, Back Yard, Front Yard
Foundation Poured Concrete
Architectural Style Bi-Level, Side by Side
Level or Stories One
Structure Type Concrete,Stucco,Wood Frame
Others
Restrictions None Known
Tax ID 91540052
Ownership Private
Read Less Info
Want to know what your home might be worth? Contact us for a FREE valuation!

Our team is ready to help you sell your home for the highest possible price ASAP

"My job is to find and attract mastery-based agents to the office, protect the culture, and make sure everyone is happy! "







