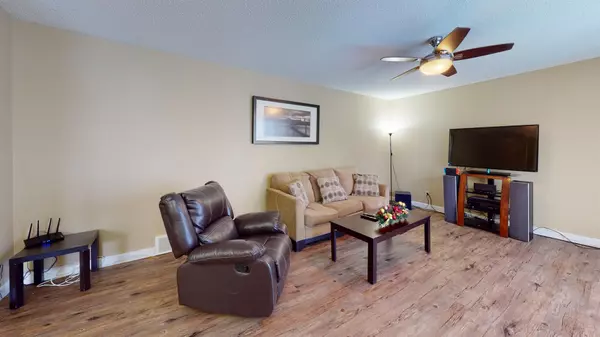$130,000
$152,000
14.5%For more information regarding the value of a property, please contact us for a free consultation.
5 Beds
4 Baths
1,346 SqFt
SOLD DATE : 06/14/2024
Key Details
Sold Price $130,000
Property Type Single Family Home
Sub Type Detached
Listing Status Sold
Purchase Type For Sale
Square Footage 1,346 sqft
Price per Sqft $96
MLS® Listing ID A2091030
Sold Date 06/14/24
Style Bungalow
Bedrooms 5
Full Baths 2
Half Baths 2
Originating Board Fort McMurray
Year Built 1966
Annual Tax Amount $1,737
Tax Year 2023
Lot Size 6,000 Sqft
Acres 0.14
Property Description
PRICE REDUCED AGAIN! Here is a great opportunity to get into the market! You can rent the upstairs immediately, while the house has a separate entrance and could be brought back to its double unit status if you are willing to do some work. Built in 1966, it was extensively renovated in 2012 as you can see by the upstairs photos. It features vinyl-plank flooring, white kitchen cabinetry with subway tile, a laundry room on the main floor plus three bedrooms and 1.5 baths. The basement has recently undergone a complete demo as it suffered some water damage and it's been stripped down to the studs, so you can see everything you need to see. There is so much space down there, space for 3 bedrooms, two more bathrooms, a kitchen, separate laundry and the mechanical already has two furnaces so each unit can control its own heat. The basement windows are all legal sized, the yard is fully fenced and includes a shed, plus there is ample off-street parking for both tenants. This property is priced to SELL and the vendors are MOTIVATED to get it SOLD!
Location
Province AB
County Lac La Biche County
Zoning MDHR
Direction N
Rooms
Basement Full, Unfinished
Interior
Interior Features Open Floorplan, Pantry, See Remarks, Separate Entrance
Heating Forced Air, Natural Gas
Cooling None
Flooring Carpet, Ceramic Tile, Linoleum, Vinyl Plank
Appliance Dishwasher, Dryer, Refrigerator, Washer/Dryer
Laundry Main Level
Exterior
Garage Alley Access, Off Street
Garage Description Alley Access, Off Street
Fence Fenced
Community Features Schools Nearby, Shopping Nearby
Roof Type Asphalt Shingle
Porch Deck
Lot Frontage 50.0
Parking Type Alley Access, Off Street
Total Parking Spaces 6
Building
Lot Description Corner Lot, Landscaped, Level, Street Lighting, Rectangular Lot, Subdivided
Foundation Poured Concrete
Architectural Style Bungalow
Level or Stories One
Structure Type Concrete,Wood Frame,Wood Siding
Others
Restrictions None Known
Tax ID 56785508
Ownership Private
Read Less Info
Want to know what your home might be worth? Contact us for a FREE valuation!

Our team is ready to help you sell your home for the highest possible price ASAP

"My job is to find and attract mastery-based agents to the office, protect the culture, and make sure everyone is happy! "







