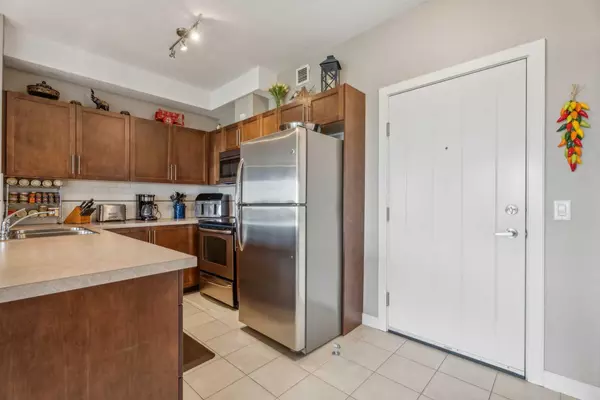$335,000
$339,900
1.4%For more information regarding the value of a property, please contact us for a free consultation.
2 Beds
2 Baths
808 SqFt
SOLD DATE : 06/14/2024
Key Details
Sold Price $335,000
Property Type Condo
Sub Type Apartment
Listing Status Sold
Purchase Type For Sale
Square Footage 808 sqft
Price per Sqft $414
Subdivision East Lake Industrial
MLS® Listing ID A2133216
Sold Date 06/14/24
Style Low-Rise(1-4)
Bedrooms 2
Full Baths 2
Condo Fees $473/mo
Originating Board Calgary
Year Built 2013
Annual Tax Amount $1,145
Tax Year 2023
Lot Size 820 Sqft
Acres 0.02
Property Description
Discover condo 2422 at The Edge: A top floor suite with 2 bedrooms + a den, 2 full bathrooms, 9’ ceilings, 2 parking and views of the East Lake. Here are 5 things we LOVE about this property (and we’re sure you will too): 1. A SPACIOUS AND REFINED FLOORPLAN: Perched on the top floor with 800+ SqFt of refined and functional living space, 2 bed+den/2 bath, 9’ ceilings and oversize windows; this is a full-sized home! The “u” shaped kitchen is truly the heart of this home and features stainless steel appliance package, breakfast bar, pendant lighting and a ton of prep/storage space. An open concept living/dining area offers flexibility for furniture placement depending on your needs/lifestyle while the good-sized balcony become an extension of your living space in the warmer months with calming views of the lake. The Queen-sized primary is nicely equipped with a walkthrough closet, 3-piece ensuite and access to your balcony while offering nice separation from the second bedroom (ideal for a roommate or long-term guests). 2. A WELL-MAINTAINED COMPLEX: The Edge is a two-building condo complex completed between 2009-2013 (building 2000 being the newer phase). Residents enjoy a tranquil lake-side location along with spotless common areas, reasonable condo fees and ample visitor parking throughout. 3. THE PRIMARY SUITE: As condo sizes trend smaller and smaller bedrooms are often reduced to the size of closets, not the case here! The primary easily accommodates a Queen-size bed + side tables and is wonderfully equipped with walkthrough closet and 3-piece ensuite. 4. ALL THE EXTRAS: From 9’ ceilings to over-size windows, vinyl plank flooring to a neutral colour scheme throughout and the amazing lake views this home definitely deserves your attention. 5. TWO AMAZING NEIGHBOURS: Talk about convenience, ON ONE SIDE you have East Lake/East Lake Park home to two full size sports fields, two tennis courts, six pickleball courts, multi-use ice rink, a fire pit and the Active Airdrie Circuit, a series of seven exercise activities marked by signage around the path. The park has winding pathways through the communities of Thorburn and Meadowbrook and is a great place to host sporting events, community gatherings, weddings other social functions. ON THE OTHER SIDE you have the Genisis Place; The 14,000 SqFt. Fitness/community centre offers 30-plus drop-in fitness classes every week, a 200-meter indoor running track, large cardio/weight area with two weight-training Olympic platforms and 20 spin bikes along with six-lane 25-meter pool, a dive tank, a water slide, aquatic climbing wall, hot tub, a leisure pool with spray toys and a lazy river, a tot pool and a steam room. For dry land fitness, try out the twin indoor field houses, double gymnasiums and dance studio. There’s also an outdoor athletic field with 1000-seat grandstand and 400-meter all-season running track along with twin NHL-size rinks.
Location
Province AB
County Airdrie
Zoning DC-29
Direction SW
Rooms
Other Rooms 1
Interior
Interior Features Breakfast Bar, High Ceilings, Kitchen Island, No Animal Home, No Smoking Home, Open Floorplan, Vinyl Windows
Heating Baseboard, Natural Gas
Cooling None
Flooring Carpet, Laminate
Appliance Dishwasher, Electric Stove, Microwave Hood Fan, Refrigerator, Washer/Dryer, Window Coverings
Laundry In Unit
Exterior
Garage Guest, Oversized, Tandem, Titled, Underground
Garage Description Guest, Oversized, Tandem, Titled, Underground
Community Features Lake, Park, Playground, Schools Nearby, Shopping Nearby, Sidewalks, Street Lights, Walking/Bike Paths
Amenities Available Visitor Parking
Porch Deck
Parking Type Guest, Oversized, Tandem, Titled, Underground
Exposure E
Total Parking Spaces 2
Building
Story 4
Architectural Style Low-Rise(1-4)
Level or Stories Single Level Unit
Structure Type Stucco,Wood Frame
Others
HOA Fee Include Gas,Heat,Maintenance Grounds,Professional Management,Reserve Fund Contributions,Sewer,Snow Removal,Trash,Water
Restrictions Airspace Restriction,Pet Restrictions or Board approval Required,Restrictive Covenant-Building Design/Size
Tax ID 84590386
Ownership Private
Pets Description Restrictions, Cats OK, Dogs OK
Read Less Info
Want to know what your home might be worth? Contact us for a FREE valuation!

Our team is ready to help you sell your home for the highest possible price ASAP

"My job is to find and attract mastery-based agents to the office, protect the culture, and make sure everyone is happy! "







