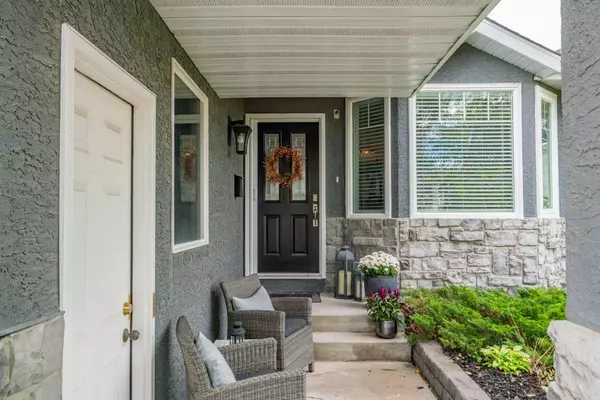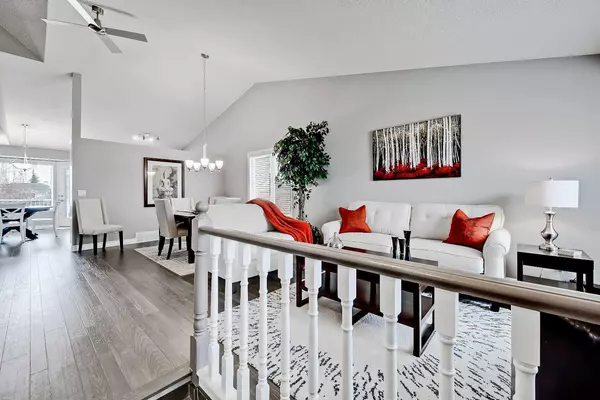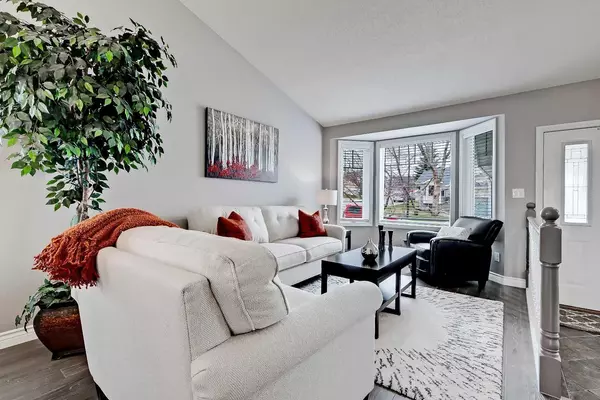$864,000
$799,900
8.0%For more information regarding the value of a property, please contact us for a free consultation.
5 Beds
5 Baths
1,997 SqFt
SOLD DATE : 06/14/2024
Key Details
Sold Price $864,000
Property Type Single Family Home
Sub Type Detached
Listing Status Sold
Purchase Type For Sale
Square Footage 1,997 sqft
Price per Sqft $432
Subdivision Hawkwood
MLS® Listing ID A2139866
Sold Date 06/14/24
Style 2 Storey
Bedrooms 5
Full Baths 4
Half Baths 1
Originating Board Calgary
Year Built 1989
Annual Tax Amount $4,546
Tax Year 2024
Lot Size 4,746 Sqft
Acres 0.11
Property Description
**OPEN HOUSE SUNDAY, JUNE 16TH @ 1-3 PM** *VISIT MULTIMEDIA LINK FOR FULL DETAILS & FLOORPLANS!* NO POLY-B This impressive 5-bed, 4-bath, 2-storey home in the heart of Hawkwood offers over 3,000 square feet of living space. The main floor is bright and inviting, with oversized windows, engineered hardwood flooring, and a well-appointed kitchen featuring stainless steel appliances, granite countertops, a tile backsplash, a central island, and a dining nook. The family room with a real wood-burning fireplace and a versatile office that can serve as a fifth bedroom complete this floor. A laundry closet and a 3-piece bathroom add convenience. Upstairs, the primary suite features large bay windows, a renovated 4-piece ensuite with dual sinks, a marble countertop, and a fully-tiled stand-up shower, plus a walk-in closet with built-ins. Two more spacious bedrooms with ample closet space and large windows share a main bathroom with a tub/shower combo and quartz counters. The fully developed walkout basement offers over 1,000 sq ft of additional living space, including a rec room with a gas fireplace, a wet bar, a guest bedroom, a 4-piece bathroom, and plenty of storage. The outdoor space includes a private backyard oasis with a covered patio, a newer hot tub and deck with a pergola, professional landscaping, and an attached double garage. Additional upgrades include a newly painted exterior, a newer roof, newer front yard shrubs, an irrigation system, newer doors and windows, appliances, hardwood flooring and baseboards were installed in recent years, newer basement carpeting, newer closet doors and baseboards on the first and upper floors, renovated bathrooms, a newer furnace, and a New central vacuum system. The location is second to none. Hawkwood offers the best of both worlds; you get the charming, family-friendly feel of an established neighbourhood with the modern amenities of a newer, master-planned development. Crowfoot Crossing is less than a 5-minute drive, offering plenty of amenities such as enjoying movie nights at the local theatre, Sunday brunch at JOEY Crowfoot, and a few grocery store options, including Community Natural Foods. Staying healthy is easy at the Melcor YMCA, where you can utilize the fitness facilities, indoor track, and swimming pool. In addition to this, Hawkwood residents also have access to a network of paved walking trails that meander throughout the greenbelts separating each neighbourhood. For those wanting to get around town, you’ll have quick access to Crowchild Trail and Stoney Trail, making venturing around the city a breeze – contact us for a private showing today!
Location
Province AB
County Calgary
Area Cal Zone Nw
Zoning R-C1
Direction N
Rooms
Basement Finished, Full, Walk-Out To Grade
Interior
Interior Features Vaulted Ceiling(s)
Heating Forced Air, Natural Gas
Cooling None
Flooring Carpet, Ceramic Tile, Hardwood
Fireplaces Number 2
Fireplaces Type Gas, Wood Burning
Appliance Dishwasher, Dryer, Electric Stove, Microwave, Refrigerator, Washer, Window Coverings
Laundry Laundry Room
Exterior
Garage Double Garage Attached
Garage Spaces 2.0
Garage Description Double Garage Attached
Fence Fenced
Community Features Shopping Nearby
Roof Type Asphalt Shingle
Porch Deck
Lot Frontage 42.06
Parking Type Double Garage Attached
Total Parking Spaces 4
Building
Lot Description Landscaped, Rectangular Lot, Treed
Foundation Poured Concrete
Architectural Style 2 Storey
Level or Stories Two
Structure Type Stone,Stucco,Wood Frame
Others
Restrictions None Known
Tax ID 91646675
Ownership Private
Read Less Info
Want to know what your home might be worth? Contact us for a FREE valuation!

Our team is ready to help you sell your home for the highest possible price ASAP

"My job is to find and attract mastery-based agents to the office, protect the culture, and make sure everyone is happy! "







