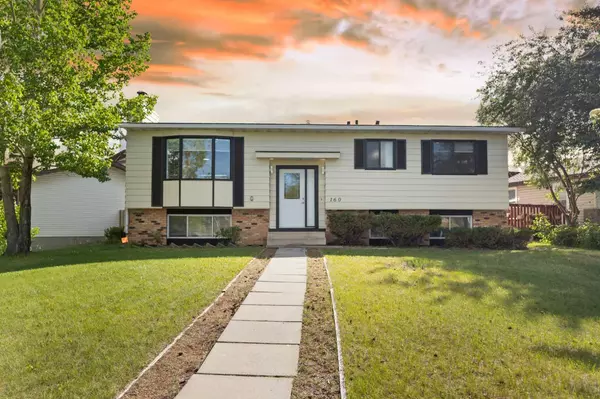$585,000
$499,999
17.0%For more information regarding the value of a property, please contact us for a free consultation.
5 Beds
3 Baths
1,101 SqFt
SOLD DATE : 06/14/2024
Key Details
Sold Price $585,000
Property Type Single Family Home
Sub Type Detached
Listing Status Sold
Purchase Type For Sale
Square Footage 1,101 sqft
Price per Sqft $531
Subdivision Temple
MLS® Listing ID A2140445
Sold Date 06/14/24
Style Bi-Level
Bedrooms 5
Full Baths 3
Originating Board Calgary
Year Built 1979
Annual Tax Amount $2,717
Tax Year 2024
Lot Size 4,951 Sqft
Acres 0.11
Property Description
ENSURE TO CHECK (CLICK) OUT THE 3D TOUR- OPEN HOUSE ON SATURDAY- JUNE, 15, 2024 from 2:00pm-6:00pm. ATTENTION-TO ALL FIRST TIME BUYERS AND INVESTORS. Welcome To THE LEAST EXPENSIVE Single Family BI-LEVEL detached home in the prestige community of TEMPLE, NE in Calgary. House is blessed with 5 bedrooms ( 3 upstairs, 2 downstairs), 3 FULL bathrooms (2 upstairs, 1 downstairs), Separate Laundry (1 upstairs, 1 downstairs), Separate entrance. House sits on a HUGE lot and offers a lot of outdoor options for a creative buyer. House has been recently upgraded with BRAND NEW KITCHEN CABINETS, BRAND NEW QUARTZ COUNTERTOPS, BRAND NEW BLINDS, LIGHT FIXTURES, 2 WOOD BURNING FIRE places, 1 for each level, NEW LAMINATE FLOORING, 2 NEW FURNACES, fairly new roof and many more other upgrades. Basement is FULLY FINISHED with its own KITCHEN in the basement, full bathroom, MASSIVE/ GREAT SIZE living area, 2 bedrooms and its own laundry. House is surrounded with lots of trees, green space and there is lots of parking around the house. Please call to view this home as this won't last long. Sellers would prefer IMMEDIATE possession. All the furniture is included in the sales price for the new buyer. Please check out the open house on June, 15, 2024 from 2pm to 6 pm. Thank you everyone.
Location
Province AB
County Calgary
Area Cal Zone Ne
Zoning R-C1
Direction NE
Rooms
Other Rooms 1
Basement Separate/Exterior Entry, Finished, Full, Suite
Interior
Interior Features No Animal Home, No Smoking Home
Heating Forced Air
Cooling None
Flooring Laminate
Fireplaces Number 2
Fireplaces Type Wood Burning
Appliance Dryer, Electric Stove, Range Hood, Refrigerator, Washer, Washer/Dryer, Window Coverings
Laundry Laundry Room, Lower Level, Main Level
Exterior
Garage Off Street
Garage Description Off Street
Fence Fenced
Community Features None
Roof Type Asphalt Shingle
Porch Deck
Lot Frontage 74.87
Parking Type Off Street
Total Parking Spaces 6
Building
Lot Description Back Lane, Back Yard, Pie Shaped Lot, See Remarks, Treed
Foundation Poured Concrete
Architectural Style Bi-Level
Level or Stories Bi-Level
Structure Type Concrete,Vinyl Siding
Others
Restrictions None Known
Tax ID 91313163
Ownership Private
Read Less Info
Want to know what your home might be worth? Contact us for a FREE valuation!

Our team is ready to help you sell your home for the highest possible price ASAP

"My job is to find and attract mastery-based agents to the office, protect the culture, and make sure everyone is happy! "







