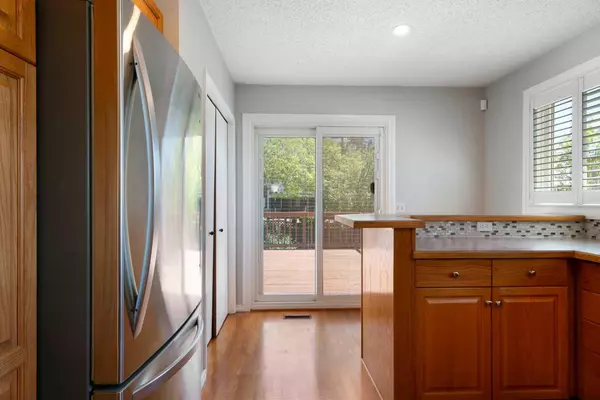$706,000
$699,900
0.9%For more information regarding the value of a property, please contact us for a free consultation.
4 Beds
3 Baths
1,414 SqFt
SOLD DATE : 06/14/2024
Key Details
Sold Price $706,000
Property Type Single Family Home
Sub Type Detached
Listing Status Sold
Purchase Type For Sale
Square Footage 1,414 sqft
Price per Sqft $499
Subdivision Hawkwood
MLS® Listing ID A2136135
Sold Date 06/14/24
Style Bi-Level
Bedrooms 4
Full Baths 3
Originating Board Calgary
Year Built 1985
Annual Tax Amount $4,040
Tax Year 2024
Lot Size 5,048 Sqft
Acres 0.12
Property Description
Fantastic family home in Hawkwood with everything you need. Three bedrooms on the main floor of this fully developed BI-LEVEL (no extra steps). Two NEW full bathrooms with deluxe en-suite. Main floor is real hardwood! Patio doors off the kitchen lead to big deck and sunny backyard , private and fenced with lots of room for family fun. Will we have a hot summer? I hope so but no need to worry about the heat because this home is air conditioned. Convenient double attached garage opens to lower level mud room with extra shelving and storage. Office/exercise room has two big windows letting in lots of light plus another bedroom and full bathroom . Extra large family room with a super fireplace and remote control. Updates include: Shingles and upper windows 7 years ago, air conditioner and hot water tank 2 years ago, en-suite bath and main floor bath one year ago, refinished deck and newer stainless steel appliances. What more do you need ? Come see for yourself . Quick possession available!
Location
Province AB
County Calgary
Area Cal Zone Nw
Zoning R-C1
Direction W
Rooms
Basement Finished, Full
Interior
Interior Features Pantry
Heating Forced Air
Cooling Central Air
Flooring Carpet, Ceramic Tile, Hardwood
Fireplaces Number 1
Fireplaces Type Basement, Gas, Other
Appliance Central Air Conditioner, Dishwasher, Dryer, Electric Oven, Garage Control(s), Microwave Hood Fan, Refrigerator, Washer
Laundry In Basement
Exterior
Garage Double Garage Attached, Driveway
Garage Spaces 2.0
Garage Description Double Garage Attached, Driveway
Fence Fenced
Community Features Schools Nearby, Shopping Nearby
Roof Type Asphalt Shingle
Porch Deck, Porch
Lot Frontage 43.97
Parking Type Double Garage Attached, Driveway
Total Parking Spaces 4
Building
Lot Description Back Yard, Landscaped
Foundation Poured Concrete
Architectural Style Bi-Level
Level or Stories Bi-Level
Structure Type Brick,Vinyl Siding,Wood Frame
Others
Restrictions None Known
Tax ID 91167892
Ownership Private
Read Less Info
Want to know what your home might be worth? Contact us for a FREE valuation!

Our team is ready to help you sell your home for the highest possible price ASAP

"My job is to find and attract mastery-based agents to the office, protect the culture, and make sure everyone is happy! "







