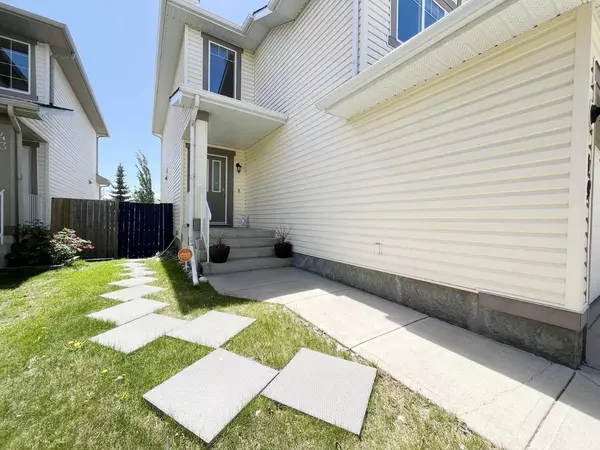$747,000
$689,000
8.4%For more information regarding the value of a property, please contact us for a free consultation.
4 Beds
4 Baths
1,568 SqFt
SOLD DATE : 06/14/2024
Key Details
Sold Price $747,000
Property Type Single Family Home
Sub Type Detached
Listing Status Sold
Purchase Type For Sale
Square Footage 1,568 sqft
Price per Sqft $476
Subdivision Evanston
MLS® Listing ID A2138357
Sold Date 06/14/24
Style 2 Storey
Bedrooms 4
Full Baths 3
Half Baths 1
Originating Board Calgary
Year Built 2003
Annual Tax Amount $4,034
Tax Year 2024
Lot Size 4,036 Sqft
Acres 0.09
Property Description
Open house on 2-4 pm JUNE 8 and 9. A completely RENOVATED 2 storey with a WALKOUT basement in the most convenient community ---Evanston! The large windows and south facing back yard allow for the home to be flooded by natural sunlight all day long. The bright and modern kitchen anchors the space and features new cabinets with soft close doors, quartz countertops, breakfast bar, new stainless steel appliances including a gorgeous hood fan and convection oven. Adjacent the kitchen is the spacious living room featuring a chic fireplace encased in natural stone. The entire main floor and staircase have been finished with upgraded 7.5 inch wide luxury vinyl plank flooring. Make your way up the refreshed staircase that is illuminated by a spectacular chandelier. The renovated upstairs hosts the 3 bedrooms and a very spacious bonus room. Enjoy the beauty of the ensuite with all new plumbing fixtures including the 60” wide floating vanity, a Riobel multi valve system including the 16” rain shower head and shower wand. Other significant upgrades include, new hot water tank, fresh paint, new pot lights and light fixtures throughout, new washer, new carpets and more. NEWLY FINISHED WALKOUT BASEMENT with has tons of natural light, fully roughed and walkout access to the massive backyard featuring a legal fire pit. Enjoy those summer evenings on your vast deck spanning the entire home. Also, the WALK OUT BASEMENT come with an illegal SUITE, could be a mortgage helper. You will need only a minutes walk from schools, parks and walkways. Situated close to shopping, restaurants and well recognized schools. This updated home is full of modern touches and is a must see!
Location
Province AB
County Calgary
Area Cal Zone N
Zoning R-1N
Direction NW
Rooms
Basement Separate/Exterior Entry, Finished, Full, Suite, Walk-Out To Grade
Interior
Interior Features Bar, Ceiling Fan(s), Kitchen Island, No Smoking Home, See Remarks
Heating Forced Air, Natural Gas
Cooling None
Flooring Carpet, Laminate, Tile
Fireplaces Number 1
Fireplaces Type Gas
Appliance Dishwasher, Electric Range, Garage Control(s), Range Hood, Refrigerator, See Remarks, Washer/Dryer
Laundry Laundry Room
Exterior
Garage Double Garage Attached
Garage Spaces 2.0
Garage Description Double Garage Attached
Fence Fenced
Community Features Park, Playground, Schools Nearby, Shopping Nearby
Roof Type Asphalt Shingle
Porch Deck
Lot Frontage 117.07
Parking Type Double Garage Attached
Total Parking Spaces 4
Building
Lot Description Back Yard
Foundation Poured Concrete
Architectural Style 2 Storey
Level or Stories Two
Structure Type Vinyl Siding,Wood Frame
Others
Restrictions None Known
Ownership See Remarks
Read Less Info
Want to know what your home might be worth? Contact us for a FREE valuation!

Our team is ready to help you sell your home for the highest possible price ASAP

"My job is to find and attract mastery-based agents to the office, protect the culture, and make sure everyone is happy! "







