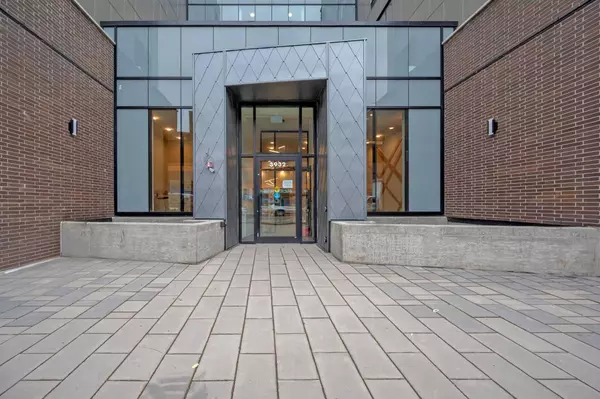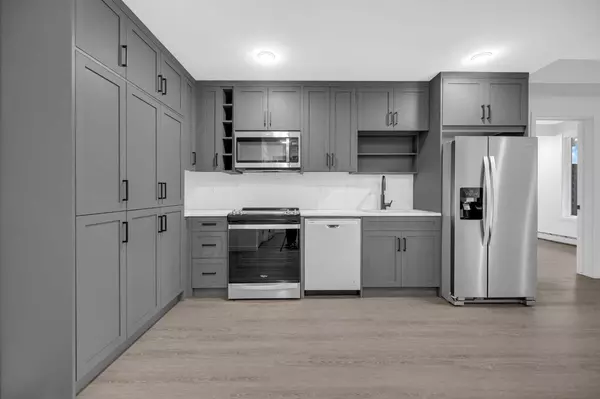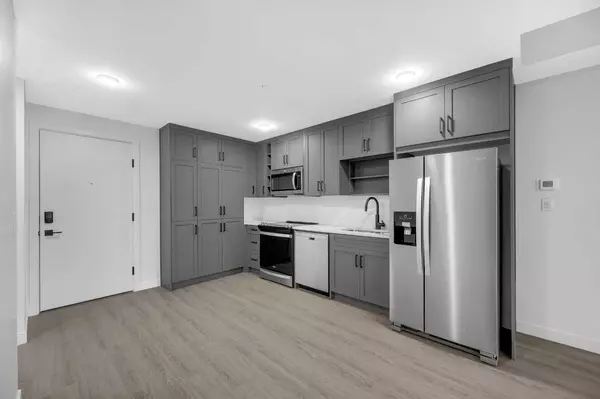$540,000
$559,999
3.6%For more information regarding the value of a property, please contact us for a free consultation.
2 Beds
2 Baths
686 SqFt
SOLD DATE : 06/14/2024
Key Details
Sold Price $540,000
Property Type Condo
Sub Type Apartment
Listing Status Sold
Purchase Type For Sale
Square Footage 686 sqft
Price per Sqft $787
Subdivision University District
MLS® Listing ID A2126704
Sold Date 06/14/24
Style High-Rise (5+)
Bedrooms 2
Full Baths 2
Condo Fees $327/mo
Originating Board Calgary
Year Built 2024
Tax Year 2024
Property Description
Welcome to this BRAND NEW, luxury 2 bed/2 bath unit in prime NW, University District! This development offers one of the best locations in Calgary and is situated within close proximity to the best NW amenities (Children's Hospital, University of Calgary, minutes to downtown core, grocery, restaurants, fitness, cinema and the beautiful Central Commons Park!) As you enter the unit, you are welcomed into the kitchen, which offers a modern aesthetic with floor to ceiling grey shaker cabinetry, an oversized sink, recessed pot lighting, quartz counters with plenty of space and a great appliance package (including french door fridge, electric stove with over-the-range microwave and built-in dishwasher). The kitchen leads into the living room which is cozy, finished with luxury vinyl plank flooring and access to the huge patio - great for summer days and nicely combining indoor/outdoor living space. There are 2 large bedrooms, each with large closets and windows and 2 bathrooms (one finished with glass shower w/tile surround and the other with tub/shower combo). This unit offers privacy for living and is very practically designed. Elegant and bright, this unit is spacious, modern and neutral colour-toned. With in-suite stacked washer & dryer and an underground heated & titled parking stall - this home has it all! Don't miss out on your opportunity to invest and be a part of University District! Come view today!
Location
Province AB
County Calgary
Area Cal Zone Nw
Zoning DC
Direction S
Interior
Interior Features Built-in Features, Closet Organizers, Crown Molding, High Ceilings, Open Floorplan, Recessed Lighting, See Remarks, Stone Counters, Storage
Heating Baseboard, Natural Gas
Cooling Rough-In
Flooring Vinyl, Vinyl Plank
Appliance See Remarks
Laundry In Unit
Exterior
Garage Parkade, Secured, Stall, Titled, Underground
Garage Description Parkade, Secured, Stall, Titled, Underground
Community Features Park, Playground, Schools Nearby, Shopping Nearby, Sidewalks, Street Lights, Walking/Bike Paths
Amenities Available Dog Park, Elevator(s), Fitness Center, Recreation Room, Secured Parking, Snow Removal, Storage, Visitor Parking
Porch Balcony(s)
Parking Type Parkade, Secured, Stall, Titled, Underground
Exposure S
Total Parking Spaces 1
Building
Story 6
Foundation Poured Concrete
Architectural Style High-Rise (5+)
Level or Stories Single Level Unit
Structure Type Composite Siding,Concrete,Wood Frame
New Construction 1
Others
HOA Fee Include Amenities of HOA/Condo,Common Area Maintenance,Gas,Heat,Maintenance Grounds,Parking,Professional Management,Reserve Fund Contributions,Sewer,Snow Removal,Trash,Water
Restrictions Call Lister
Ownership Private
Pets Description Restrictions, Yes
Read Less Info
Want to know what your home might be worth? Contact us for a FREE valuation!

Our team is ready to help you sell your home for the highest possible price ASAP

"My job is to find and attract mastery-based agents to the office, protect the culture, and make sure everyone is happy! "







