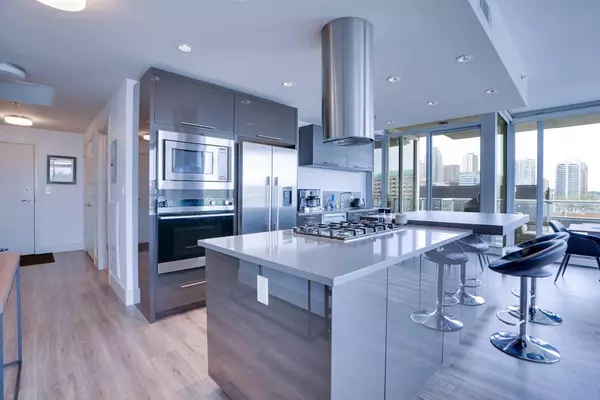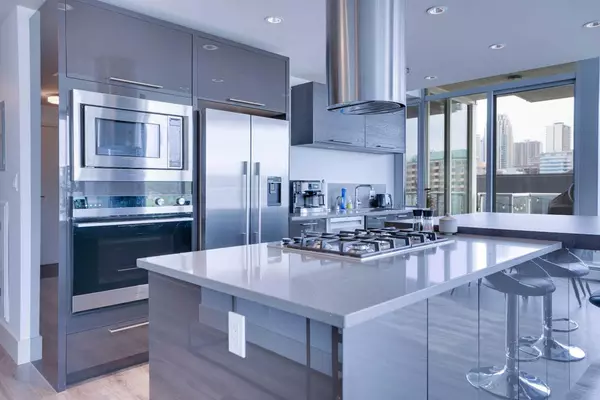$815,000
$829,500
1.7%For more information regarding the value of a property, please contact us for a free consultation.
2 Beds
2 Baths
1,344 SqFt
SOLD DATE : 06/15/2024
Key Details
Sold Price $815,000
Property Type Condo
Sub Type Apartment
Listing Status Sold
Purchase Type For Sale
Square Footage 1,344 sqft
Price per Sqft $606
Subdivision Sunnyside
MLS® Listing ID A2133853
Sold Date 06/15/24
Style High-Rise (5+)
Bedrooms 2
Full Baths 2
Condo Fees $1,080/mo
Originating Board Calgary
Year Built 2016
Annual Tax Amount $4,562
Tax Year 2024
Property Description
Looking for a fantastic Kensington condo? Look no futher. This is an amazing sub-penthouse in the Lido. Freshly Painted, with breathtaking views to the south and west, boasting dowtown and River valley views, showcasing the best of our four seasons. One of the best locations in the building (not facing LRT tracks) Over 1300 square feet of high end finishings some unique to this original owner unit. Floor to ceiling windows flood this unit with natural light from all corners. A large foyer as you enter the space with an adjoining Den area, perfect for the separated home office option, or third bedroom/guest room. A huge open kitchen with alll custom cabinetry as a centre focal point, complete with quartz counters, high end stainless appliances and a built in nook with dining area. An additional formal Dining area leads you to a spaciouis patio which spans the full south end of the unit giving you full city views as you dine. The spcious living area offers you lots of options for furniture placement, giving you the full enjoyment of the space. There is an additional west facing BBQ balcony conveniently located. The master suite of course is fully optioned with a walk in closet, large ensuite with dual sinks and more views of the city skyline. An additional bedroom and full bath completes this unit. 2 titled underground parking is also included. Common roof-top patio area with great views. A premium location, in the heart of Kensington, and all amenities as expected in a high end village environment.
Location
Province AB
County Calgary
Area Cal Zone Cc
Zoning DC
Direction N
Interior
Interior Features Built-in Features, Closet Organizers, Double Vanity, Elevator, Kitchen Island, No Animal Home, No Smoking Home, Open Floorplan, Walk-In Closet(s)
Heating Hot Water
Cooling Central Air
Flooring Hardwood
Appliance Dishwasher, Garburator, Gas Cooktop, Microwave, Oven-Built-In, Range Hood, Refrigerator, Washer/Dryer
Laundry In Unit
Exterior
Garage Heated Garage, Underground
Garage Spaces 2.0
Garage Description Heated Garage, Underground
Community Features Playground, Schools Nearby, Shopping Nearby, Sidewalks, Street Lights, Tennis Court(s)
Amenities Available Elevator(s), Parking, Recreation Facilities, Secured Parking, Visitor Parking
Porch None
Parking Type Heated Garage, Underground
Exposure SW
Total Parking Spaces 2
Building
Story 6
Architectural Style High-Rise (5+)
Level or Stories Single Level Unit
Structure Type Concrete
Others
HOA Fee Include Common Area Maintenance,Heat,Insurance,Interior Maintenance,Professional Management,Reserve Fund Contributions,Sewer
Restrictions Pet Restrictions or Board approval Required
Ownership Private
Pets Description Restrictions, Yes
Read Less Info
Want to know what your home might be worth? Contact us for a FREE valuation!

Our team is ready to help you sell your home for the highest possible price ASAP

"My job is to find and attract mastery-based agents to the office, protect the culture, and make sure everyone is happy! "







