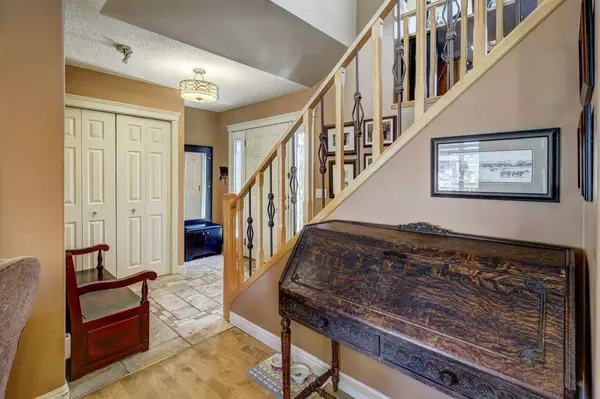$750,000
$743,900
0.8%For more information regarding the value of a property, please contact us for a free consultation.
3 Beds
3 Baths
1,780 SqFt
SOLD DATE : 06/15/2024
Key Details
Sold Price $750,000
Property Type Single Family Home
Sub Type Detached
Listing Status Sold
Purchase Type For Sale
Square Footage 1,780 sqft
Price per Sqft $421
Subdivision Kincora
MLS® Listing ID A2137577
Sold Date 06/15/24
Style 2 Storey
Bedrooms 3
Full Baths 2
Half Baths 1
HOA Fees $17/ann
HOA Y/N 1
Originating Board Calgary
Year Built 2005
Annual Tax Amount $3,821
Tax Year 2023
Lot Size 4,972 Sqft
Acres 0.11
Property Description
This stunning 2-storey home is a gem, meticulously maintained by its original owners. The main floor boasts an open-concept layout with a large entryway and living room featuring tiled in-floor heating, while pristine hardwood extends throughout the rest of the level. The sophisticated kitchen is equipped with an expansive island, wine fridge, white cabinetry, extended granite countertops, upgraded stainless steel appliances including a gas range, and a large pantry. The spacious dining area is perfect for hosting and flows seamlessly into the living room, which features a modern gas fireplace with stone surround and a dark mantel. An impressive maple and iron spindle staircase leads to the upper floor, featuring a front bonus room with vaulted ceilings, ideal for movies or an office. The primary retreat offers a spacious and private sanctuary with an ensuite showcasing a large soaker tub, separate shower, and a walk-in closet. Two additional bedrooms, a 4-piece family bath, complete this level. The lower level is ready for your creative touch. Additional highlights include: Central Vac, an oversized composite deck sporting an upgraded built in GE Monogram BBQ and shed. For those green thumb enthusiasts the perennial garden has been a labour of love. If you look closely you'll find a raspberry patch too! Located steps from a large green space with miles of walking paths, offering quick access to shopping and recreation in nearby Sage Hill, Sherwood, and Symons Valley, this home is perfect for family living and entertaining. Don't miss out on this immaculate property!
Location
Province AB
County Calgary
Area Cal Zone N
Zoning R-1N
Direction S
Rooms
Basement Full, Unfinished
Interior
Interior Features Bookcases, Central Vacuum, Granite Counters, No Smoking Home
Heating Fireplace(s), Forced Air, Natural Gas
Cooling None
Flooring Carpet, Hardwood, Tile
Fireplaces Number 1
Fireplaces Type Gas
Appliance Dishwasher, Gas Stove, Refrigerator, Washer/Dryer, Window Coverings, Wine Refrigerator
Laundry Main Level
Exterior
Garage Double Garage Attached
Garage Spaces 2.0
Garage Description Double Garage Attached
Fence Fenced
Community Features Park, Playground, Shopping Nearby
Amenities Available None
Roof Type Asphalt Shingle
Porch Deck
Lot Frontage 35.17
Parking Type Double Garage Attached
Exposure S
Total Parking Spaces 4
Building
Lot Description Back Yard, Front Yard, Landscaped, Pie Shaped Lot
Foundation Poured Concrete
Architectural Style 2 Storey
Level or Stories Two
Structure Type Stone,Vinyl Siding,Wood Frame
Others
Restrictions Restrictive Covenant-Building Design/Size,Utility Right Of Way
Tax ID 91032960
Ownership Private
Read Less Info
Want to know what your home might be worth? Contact us for a FREE valuation!

Our team is ready to help you sell your home for the highest possible price ASAP

"My job is to find and attract mastery-based agents to the office, protect the culture, and make sure everyone is happy! "







