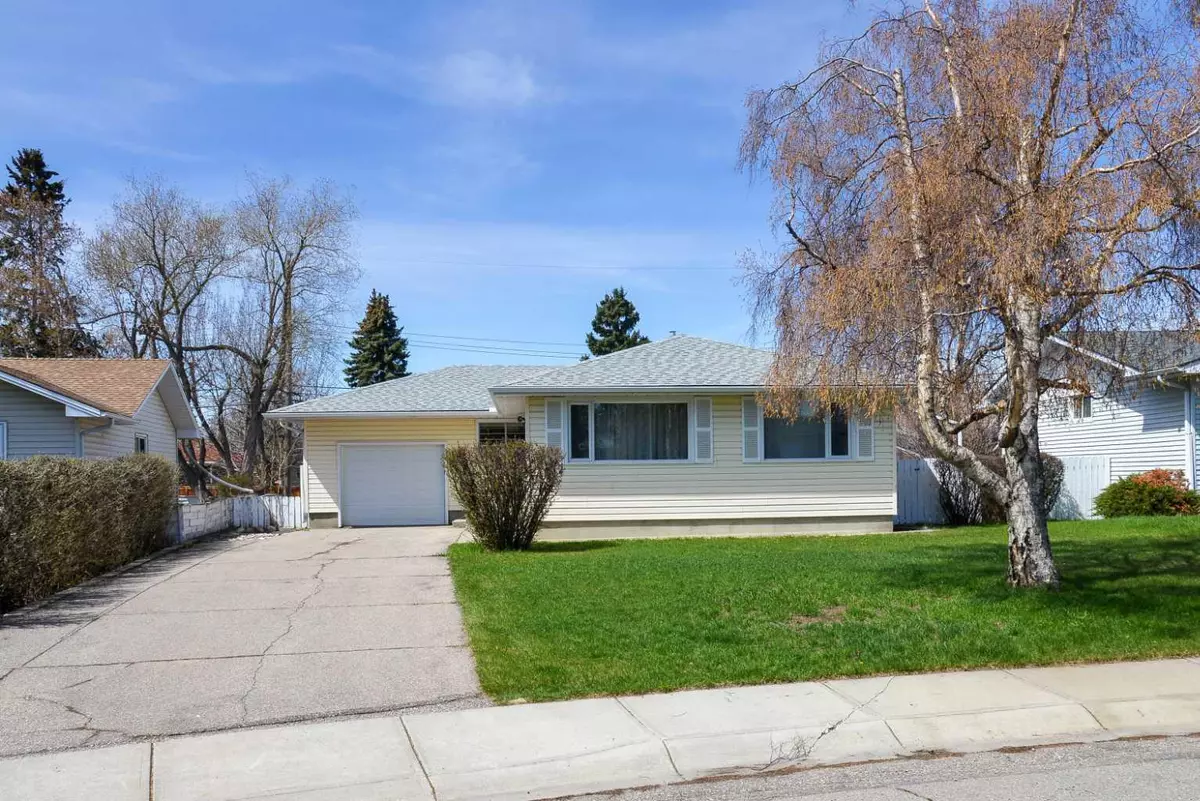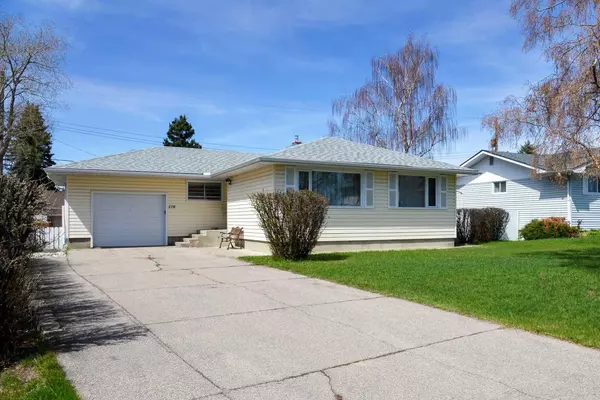$716,000
$729,900
1.9%For more information regarding the value of a property, please contact us for a free consultation.
4 Beds
2 Baths
1,222 SqFt
SOLD DATE : 06/15/2024
Key Details
Sold Price $716,000
Property Type Single Family Home
Sub Type Detached
Listing Status Sold
Purchase Type For Sale
Square Footage 1,222 sqft
Price per Sqft $585
Subdivision Glamorgan
MLS® Listing ID A2130372
Sold Date 06/15/24
Style Bungalow
Bedrooms 4
Full Baths 2
Originating Board Calgary
Year Built 1960
Annual Tax Amount $3,732
Tax Year 2023
Lot Size 6,490 Sqft
Acres 0.15
Property Description
28 Gainsborough Drive SW is a spacious, bright and inviting, extremely well maintained home located on a very quiet street in the comfortable community of Glamorgan. This home has fantastic curb appeal that you will be proud to come home to. 1222 sq ft on the main floor makes all of the living space feel larger and all three of the bedrooms on this level a good size with ample closet space. The basement contains a one bedroom plus den, illegal suite that is really easy to rent out to help with the mortgage. On the main floor the "L" shaped layout provides an inviting space for living and entertaining with a clean, functional kitchen with room for a kitchen table, a formal dining room and a nice living room. Located in the perfect family area a short walk to two elementary schools including Glamorgan TLC and St. Andrew Catholic, a little longer walk to A.E.Cross Junior High and Mount Royal University. The bus stop to the short commute downtown is 1/2 a block away and shopping, bars, restaurants and coffee shops are all close by. Get out of town quickly with the easy access west to the mountains. Along with the single attached garage there is plenty of extra parking on the long driveway. The west facing, fully fenced backyard contains a RV parking spot and a private area outside the back door that is perfect for hosting BBQ's. This property offers so much that it's new owners can enjoy for a long time. Call today to view this wonderful home!
Location
Province AB
County Calgary
Area Cal Zone W
Zoning R-C1
Direction E
Rooms
Basement Full, Suite
Interior
Interior Features No Smoking Home
Heating Forced Air, Natural Gas
Cooling None
Flooring Carpet, Hardwood
Appliance Dishwasher, Electric Oven, Refrigerator, Stove(s), Washer/Dryer, Window Coverings
Laundry In Basement, Main Level
Exterior
Garage Driveway, Garage Faces Front, Single Garage Attached
Garage Spaces 1.0
Garage Description Driveway, Garage Faces Front, Single Garage Attached
Fence Fenced
Community Features None
Roof Type Asphalt Shingle
Porch None
Lot Frontage 54.99
Parking Type Driveway, Garage Faces Front, Single Garage Attached
Exposure E
Total Parking Spaces 4
Building
Lot Description Back Lane, Back Yard, City Lot, Front Yard, Landscaped
Foundation Poured Concrete
Architectural Style Bungalow
Level or Stories One
Structure Type Vinyl Siding
Others
Restrictions None Known
Tax ID 82698855
Ownership Private
Read Less Info
Want to know what your home might be worth? Contact us for a FREE valuation!

Our team is ready to help you sell your home for the highest possible price ASAP

"My job is to find and attract mastery-based agents to the office, protect the culture, and make sure everyone is happy! "







