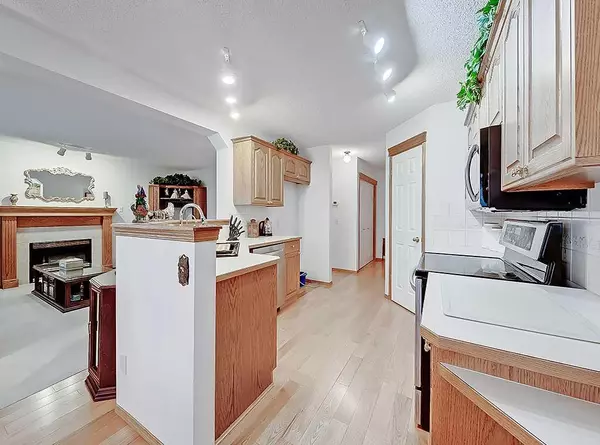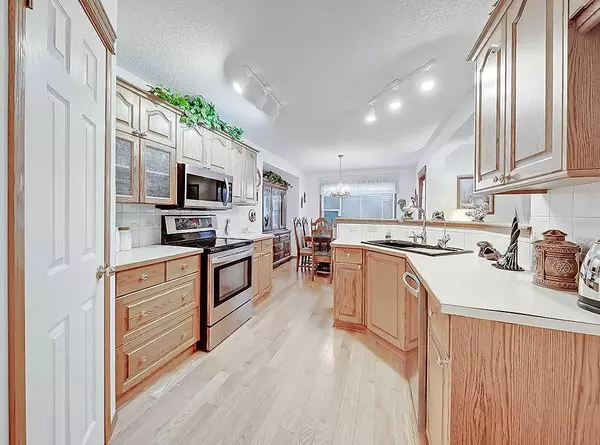$622,000
$624,900
0.5%For more information regarding the value of a property, please contact us for a free consultation.
3 Beds
3 Baths
1,633 SqFt
SOLD DATE : 06/15/2024
Key Details
Sold Price $622,000
Property Type Single Family Home
Sub Type Detached
Listing Status Sold
Purchase Type For Sale
Square Footage 1,633 sqft
Price per Sqft $380
Subdivision Somerset
MLS® Listing ID A2136431
Sold Date 06/15/24
Style 2 Storey
Bedrooms 3
Full Baths 2
Half Baths 1
Originating Board Calgary
Year Built 1998
Annual Tax Amount $3,256
Tax Year 2023
Lot Size 4,843 Sqft
Acres 0.11
Property Description
Welcome home! Now available in the sought after community of Somerset, this 1633 sq ft
2 story home has so much to offer! Perfect for a first time buyer or INVESTOR. Extremely well maintained and cared for over the years this home has never been on the market before. The main level is open and spacious with beautiful hardwood floors, an open kitchen and a large bright living and dining area. The kitchen walks out into a lovely sunroom perfect for relaxation and entertaining all year long. The home features 3 bedrooms with a large master and spacious 4pc ensuite bathroom complete with a soaker tub and shower. The lower level is fully developed with a large rec room and storage room! Additional features of the home include underground sprinklers, AIR CONDITIONING, central vac system, OVERSIZED insulated and drywalled garage, KINETICO water softener/dechlorinator and reverse osmosis, TANKLESS WATER HEATER, double insulation in the attic and MUCH MORE! This home will not last long so book your showing before it's gone.
Location
Province AB
County Calgary
Area Cal Zone S
Zoning R-C1
Direction SW
Rooms
Basement Finished, Full
Interior
Interior Features See Remarks
Heating Fireplace(s), Forced Air
Cooling Central Air
Flooring Carpet, Hardwood, Linoleum
Fireplaces Number 1
Fireplaces Type Gas
Appliance Central Air Conditioner, Dishwasher, Dryer, Electric Stove, Microwave, Oven, Washer
Laundry Main Level
Exterior
Garage Double Garage Attached, Oversized
Garage Spaces 1.0
Garage Description Double Garage Attached, Oversized
Fence Fenced
Community Features Park, Playground, Schools Nearby, Shopping Nearby
Roof Type Asphalt
Porch Deck, Enclosed
Lot Frontage 45.93
Parking Type Double Garage Attached, Oversized
Total Parking Spaces 4
Building
Lot Description Landscaped, Rectangular Lot
Foundation Poured Concrete
Architectural Style 2 Storey
Level or Stories Two
Structure Type Brick,Vinyl Siding
Others
Restrictions None Known
Tax ID 82995450
Ownership Private
Read Less Info
Want to know what your home might be worth? Contact us for a FREE valuation!

Our team is ready to help you sell your home for the highest possible price ASAP

"My job is to find and attract mastery-based agents to the office, protect the culture, and make sure everyone is happy! "







