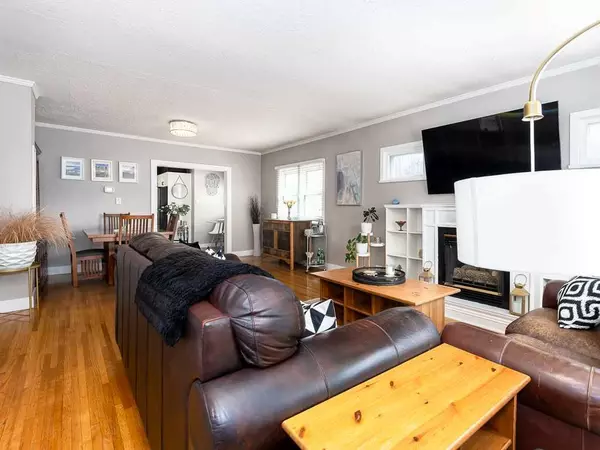$715,000
$734,500
2.7%For more information regarding the value of a property, please contact us for a free consultation.
4 Beds
3 Baths
1,161 SqFt
SOLD DATE : 06/16/2024
Key Details
Sold Price $715,000
Property Type Single Family Home
Sub Type Detached
Listing Status Sold
Purchase Type For Sale
Square Footage 1,161 sqft
Price per Sqft $615
Subdivision Mount Pleasant
MLS® Listing ID A2132991
Sold Date 06/16/24
Style Bungalow
Bedrooms 4
Full Baths 3
Originating Board Calgary
Year Built 1946
Annual Tax Amount $4,087
Tax Year 2023
Lot Size 4,499 Sqft
Acres 0.1
Property Description
Beautifully updated home on one of the most desirable streets in the highly coveted community of Mount Pleasant. This property features an (illegal) basement suite and an oversized heated double detached garage. A sunny, south-facing front porch welcomes you to the main floor. Inside, you'll find a spacious front living room with a large picture window that floods the space with natural light, complemented by a gas fireplace with built-in shelving. The adjacent dining room leads to a stunning kitchen with newer cabinets, some updated appliances, a tiled backsplash, modern lighting, and granite countertops. The main floor also includes two bedrooms, an updated four-piece bathroom, and a laundry room. The fully finished (illegal) basement suite can be accessed through a side door or rear walk-up. Large windows throughout the basement let in ample natural light. The suite (illegal) features a kitchen with a breakfast nook, newer cabinets, and a tiled backsplash. The adjacent living room is highlighted by a corner gas fireplace. A spacious front bedroom sits next to a refurbished four-piece bathroom. The basement is completed by a second bedroom or flex area with its own three-piece ensuite bathroom and direct walk-up access to the backyard, along with a second laundry room. The backyard, perfect for entertaining or relaxing, includes artificial turf along the side of the home and a putting green in the rear. Additionally, the property offers an oversized heated double garage, ideal for car enthusiasts, mechanics, workshops, a home gym, or extra storage. This fantastic home is conveniently located just steps from multiple schools, parks, restaurants, and transit, and is only minutes away from SAIT and the downtown core.
Location
Province AB
County Calgary
Area Cal Zone Cc
Zoning R-C2
Direction S
Rooms
Basement Separate/Exterior Entry, Finished, Full, Suite, Walk-Up To Grade
Interior
Interior Features Ceiling Fan(s), See Remarks, Separate Entrance
Heating Forced Air
Cooling None
Flooring Ceramic Tile, Hardwood
Fireplaces Number 2
Fireplaces Type Gas
Appliance Garage Control(s), Window Coverings
Laundry Lower Level, Main Level, Multiple Locations, See Remarks
Exterior
Garage Double Garage Detached, Heated Garage, Insulated, Oversized
Garage Spaces 2.0
Garage Description Double Garage Detached, Heated Garage, Insulated, Oversized
Fence Fenced
Community Features Clubhouse, Park, Playground, Pool, Schools Nearby, Shopping Nearby, Sidewalks, Street Lights
Roof Type Asphalt Shingle
Porch Deck, Front Porch, Patio, See Remarks
Lot Frontage 37.5
Parking Type Double Garage Detached, Heated Garage, Insulated, Oversized
Total Parking Spaces 2
Building
Lot Description Back Lane, Back Yard, See Remarks
Foundation Poured Concrete
Architectural Style Bungalow
Level or Stories One
Structure Type Vinyl Siding,Wood Frame
Others
Restrictions None Known
Tax ID 82863932
Ownership Private
Read Less Info
Want to know what your home might be worth? Contact us for a FREE valuation!

Our team is ready to help you sell your home for the highest possible price ASAP

"My job is to find and attract mastery-based agents to the office, protect the culture, and make sure everyone is happy! "







