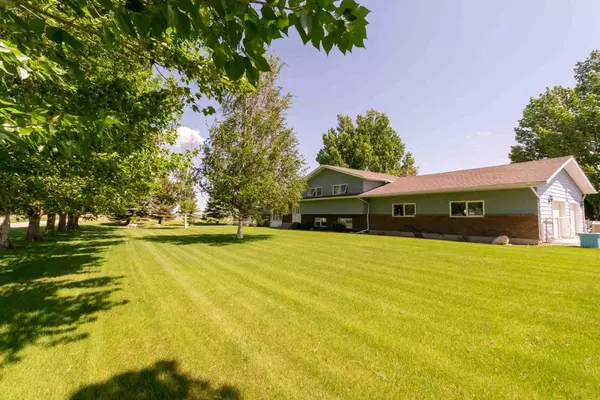$868,500
$880,000
1.3%For more information regarding the value of a property, please contact us for a free consultation.
4 Beds
3 Baths
1,606 SqFt
SOLD DATE : 06/16/2024
Key Details
Sold Price $868,500
Property Type Single Family Home
Sub Type Detached
Listing Status Sold
Purchase Type For Sale
Square Footage 1,606 sqft
Price per Sqft $540
MLS® Listing ID A2134887
Sold Date 06/16/24
Style 4 Level Split,Acreage with Residence
Bedrooms 4
Full Baths 3
Originating Board Lethbridge and District
Year Built 1986
Annual Tax Amount $3,505
Tax Year 2022
Lot Size 5.000 Acres
Acres 5.0
Property Description
Enjoy the Best of Both Worlds. This is the acreage you have been waiting for. Located between Coaldale & Lethbridge, with easy access to Crows Nest Trail and an easy commute to town. Pride of Ownership is evident throughout this property. You will love the hen house and run if you enjoy fresh eggs. If you enjoy riding, you will appreciate the private roadway, arena and pasture. If you enjoy gardening, the freshly turned garden plot provides fresh veggies throughout the summer and a newly constructed greenhouse to prolong the growing season. Mature landscaping with lots of room for the children to play includes their private treehouse. 34 x 34 attached heated garage with workshop. There's a newly constructed pig pen, a granary used for hay storage, and horse shelter . SMRID irrigation for the yard and pasture with buried mainline into the pasture. City water for Residence. How convenient!
Recent upgrades include a furnace, water heater, Central Air, sump pump, yard irrigation pump, most floor coverings, A well-designed Adora Kitchen, and Trex decking. There is nothing more to do here but bring your horses and enjoy the summer!
Location
Province AB
County Lethbridge County
Zoning AG
Direction W
Rooms
Other Rooms 1
Basement Finished, Full
Interior
Interior Features See Remarks
Heating Forced Air, Natural Gas
Cooling Central Air
Flooring Carpet, Laminate, Tile
Fireplaces Number 2
Fireplaces Type Gas, Wood Burning Stove
Appliance See Remarks
Laundry Laundry Room
Exterior
Garage Double Garage Attached
Garage Spaces 2.0
Garage Description Double Garage Attached
Fence Fenced
Community Features None
Roof Type Asphalt Shingle
Porch See Remarks
Parking Type Double Garage Attached
Total Parking Spaces 6
Building
Lot Description Back Yard, Fruit Trees/Shrub(s), Lawn, Garden, Landscaped, Level, Many Trees, Pasture, Private
Foundation Poured Concrete
Architectural Style 4 Level Split, Acreage with Residence
Level or Stories 4 Level Split
Structure Type Composite Siding,Wood Frame
Others
Restrictions None Known
Tax ID 57190197
Ownership Private
Read Less Info
Want to know what your home might be worth? Contact us for a FREE valuation!

Our team is ready to help you sell your home for the highest possible price ASAP

"My job is to find and attract mastery-based agents to the office, protect the culture, and make sure everyone is happy! "







