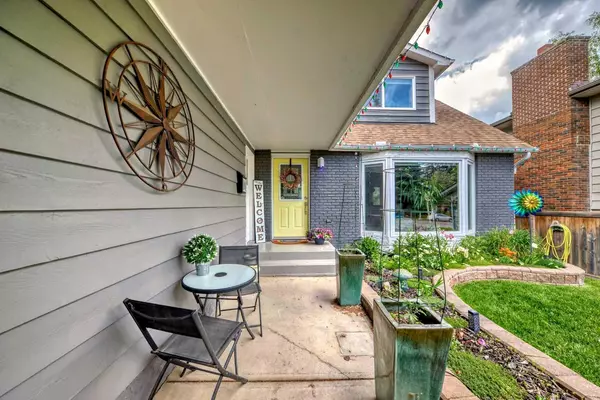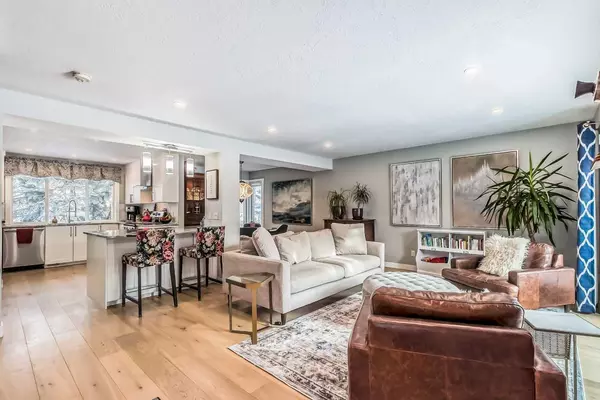$915,000
$915,000
For more information regarding the value of a property, please contact us for a free consultation.
4 Beds
3 Baths
1,509 SqFt
SOLD DATE : 06/16/2024
Key Details
Sold Price $915,000
Property Type Single Family Home
Sub Type Detached
Listing Status Sold
Purchase Type For Sale
Square Footage 1,509 sqft
Price per Sqft $606
Subdivision Oakridge
MLS® Listing ID A2100720
Sold Date 06/16/24
Style 5 Level Split
Bedrooms 4
Full Baths 3
Originating Board Calgary
Year Built 1977
Annual Tax Amount $5,480
Tax Year 2023
Lot Size 7,039 Sqft
Acres 0.16
Property Description
Open House Cancelled. Previously featured on the popular Property Brothers TV show, this exceptional residence in Oakridge Estates is a masterpiece of meticulous remodeling, boasting 2600 sqft of carefully crafted living space spread across five levels for an expansive and luxurious atmosphere. The bright main level greets you with an open concept kitchen, dining, and living area, accentuated by wide plank oak hardwood floors. The chef's kitchen is a culinary haven, showcasing custom cabinets, a generous island, granite counters, a marble backsplash, and high-end Frigidaire Professional appliances, including a fridge, freezer, gas range, and dishwasher—perfect for both cooking and entertaining.
The top floor is a retreat in itself, featuring a master suite that beckons relaxation with its spa-like en-suite and spacious walk-in closet. The second floor offers a full bathroom and two sizable bedrooms, each equipped with custom closet organizers. The walk-out level below introduces a cozy ambiance with a gas fireplace and a convenient wet bar. Descending further, the basement unfolds into a media room, an additional bedroom and bathroom, and a dedicated storage area.
Step outside to the expansive 64' wide backyard, where relaxation takes center stage on the newly installed composite deck with glass railing. Beyond its luxurious features, this home is nestled in a thriving community with excellent schools and amenities. Notable upgrades include underground sprinklers, a gas heater in the garage, a parking pad beside the garage, and the convenience of air conditioning. Additionally, the property's close proximity to Louis Riel School, Nellie McClung School, and Glenmore Reservoir adds to the allure of this remarkable home. Call for your private showing!
Location
Province AB
County Calgary
Area Cal Zone S
Zoning R-C1
Direction S
Rooms
Basement Finished, Full, Walk-Out To Grade
Interior
Interior Features Bar, No Smoking Home, Open Floorplan, Pantry
Heating Central
Cooling Central Air
Flooring Carpet, Ceramic Tile, Hardwood
Fireplaces Number 1
Fireplaces Type Gas
Appliance Bar Fridge, Dishwasher, Microwave, Refrigerator, Washer/Dryer, Window Coverings
Laundry Laundry Room
Exterior
Garage Double Garage Attached
Garage Spaces 2.0
Garage Description Double Garage Attached
Fence Fenced
Community Features Park, Playground, Schools Nearby, Shopping Nearby, Sidewalks, Street Lights
Roof Type Asphalt Shingle
Porch Deck
Lot Frontage 63.98
Parking Type Double Garage Attached
Total Parking Spaces 4
Building
Lot Description Back Lane, Back Yard
Foundation Poured Concrete
Architectural Style 5 Level Split
Level or Stories 5 Level Split
Structure Type Wood Frame
Others
Restrictions None Known
Tax ID 91038349
Ownership Private
Read Less Info
Want to know what your home might be worth? Contact us for a FREE valuation!

Our team is ready to help you sell your home for the highest possible price ASAP

"My job is to find and attract mastery-based agents to the office, protect the culture, and make sure everyone is happy! "







