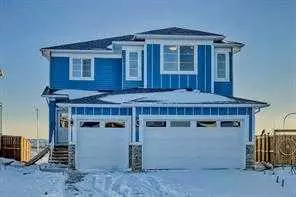$582,500
$589,900
1.3%For more information regarding the value of a property, please contact us for a free consultation.
3 Beds
3 Baths
2,292 SqFt
SOLD DATE : 06/16/2024
Key Details
Sold Price $582,500
Property Type Single Family Home
Sub Type Detached
Listing Status Sold
Purchase Type For Sale
Square Footage 2,292 sqft
Price per Sqft $254
MLS® Listing ID A2130542
Sold Date 06/16/24
Style 2 Storey
Bedrooms 3
Full Baths 2
Half Baths 1
Originating Board Calgary
Year Built 2022
Annual Tax Amount $4,260
Tax Year 2023
Lot Size 5,205 Sqft
Acres 0.12
Property Description
Welcome to your exquisite triple garage residence located in the charming town of Carstairs! This remarkable property seamlessly combines luxury, functionality, and thoughtful design. Prepare to be captivated as you step inside and discover the spacious and inviting living areas that await you. The main floor is designed for entertaining, featuring an open concept layout that serves as the focal point for gatherings and socializing. The kitchen is outfitted with top-of-the-line appliances, sleek countertops, and ample storage, seamlessly transitioning into the living room adorned with a stunning custom woodwork fireplace, creating a cozy ambiance. Adjacent is a stylish dining room, perfect for hosting family meals and social events. Conveniently located on the main floor is an office or den with French doors, offering privacy and flexibility for work or relaxation. The mudroom boasts a custom-built bench, ensuring an organized and clutter-free entryway. Notable features include upgraded 8-foot interior and exterior doors, adding a touch of grandeur to the home. Upstairs, you'll find a tranquil master bedroom retreat with a spacious walk-in closet and a luxurious ensuite bathroom featuring double sinks, a rejuvenating jacuzzi tub, and a custom tile shower. Three additional well-appointed bedrooms offer comfortable living spaces for family or guests, complemented by two full washrooms for added convenience and privacy. A large bonus room with a fireplace adds versatility and serves as an ideal space for entertainment or relaxation. Situated in the sought-after community of Carstairs, this home offers a harmonious blend of peaceful living and convenient access to amenities, including schools, parks, and shopping. This triple garage residence embodies luxury and elegance in Carstairs. Don't miss the opportunity to make it your own. Schedule a viewing today and experience the exceptional craftsmanship, upgraded features, and unparalleled comfort that this remarkable property has to offer. Home includes GST, a new home warranty, grading of the entire yard, front sod and tree, and a $7,500 appliance allowance.
Location
Province AB
County Mountain View County
Zoning R1
Direction N
Rooms
Basement Separate/Exterior Entry, Full
Interior
Interior Features Built-in Features, Closet Organizers, Double Vanity, Kitchen Island, Open Floorplan, Quartz Counters, Separate Entrance, Sump Pump(s), Tray Ceiling(s), Vinyl Windows, Walk-In Closet(s)
Heating High Efficiency, Fireplace(s), Forced Air
Cooling None
Flooring Carpet, Ceramic Tile, Laminate
Fireplaces Number 1
Fireplaces Type Gas
Appliance See Remarks
Laundry Upper Level
Exterior
Garage Triple Garage Attached
Garage Spaces 3.0
Garage Description Triple Garage Attached
Fence Partial
Community Features Playground, Schools Nearby, Sidewalks, Street Lights
Roof Type Asphalt Shingle
Porch Deck
Lot Frontage 38.65
Parking Type Triple Garage Attached
Total Parking Spaces 6
Building
Lot Description Cul-De-Sac
Foundation Poured Concrete
Architectural Style 2 Storey
Level or Stories Two
Structure Type Vinyl Siding
New Construction 1
Others
Restrictions See Remarks
Tax ID 85680499
Ownership Private
Read Less Info
Want to know what your home might be worth? Contact us for a FREE valuation!

Our team is ready to help you sell your home for the highest possible price ASAP

"My job is to find and attract mastery-based agents to the office, protect the culture, and make sure everyone is happy! "







