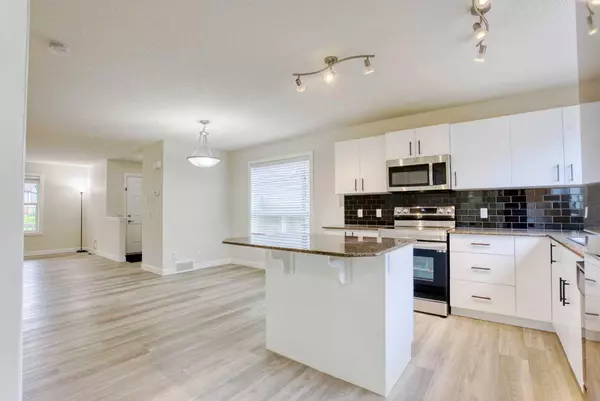$626,500
$639,000
2.0%For more information regarding the value of a property, please contact us for a free consultation.
4 Beds
4 Baths
1,475 SqFt
SOLD DATE : 06/16/2024
Key Details
Sold Price $626,500
Property Type Single Family Home
Sub Type Detached
Listing Status Sold
Purchase Type For Sale
Square Footage 1,475 sqft
Price per Sqft $424
Subdivision Silverado
MLS® Listing ID A2136658
Sold Date 06/16/24
Style 2 Storey
Bedrooms 4
Full Baths 3
Half Baths 1
HOA Fees $17/ann
HOA Y/N 1
Originating Board Calgary
Year Built 2008
Annual Tax Amount $3,351
Tax Year 2023
Lot Size 4,305 Sqft
Acres 0.1
Property Description
Discover the perfect family home in Silverado. This charming house offers over 2,000 sqft of comfortable living space, a large backyard, and an oversized double garage, making it ideal for growing families and those who love to entertain.
The main floor features an open-plan design, highlighted by a cozy corner gas fireplace with an elegant tile surround. The spacious dining area flows seamlessly into the large kitchen, which boasts clean white cabinets, granite countertops, and a convenient eat-up island. The kitchen has been updated with a new fridge and stove are brand new. From the kitchen, step out onto an oversized deck—over 200 sqft—that overlooks the beautifully landscaped yard, providing an ideal setting for outdoor gatherings and relaxation.
Upstairs, you'll find three well-proportioned bedrooms, including a luxurious master suite with a 4-piece ensuite, offering a serene retreat at the end of the day. An additional 4-piece guest bath ensures comfort and convenience for the whole family. The basement, developed in 2020, adds valuable living space, while the new washer and dryer offer modern convenience.
Significant upgrades include a new roof, siding, flooring, and attic insulation upgraded to R50, all completed in 2022. The furnace and boiler were updated in 2019, ensuring energy efficiency and comfort throughout the home.
Located close to transit, shopping, and various amenities, this home combines comfort, convenience, and community.
Location
Province AB
County Calgary
Area Cal Zone S
Zoning R-1N
Direction W
Rooms
Basement Finished, Full
Interior
Interior Features Breakfast Bar, Chandelier, Closet Organizers, Double Vanity, Kitchen Island, Quartz Counters, See Remarks
Heating Forced Air
Cooling None
Flooring Carpet, Ceramic Tile, See Remarks, Vinyl Plank
Fireplaces Number 1
Fireplaces Type Gas
Appliance Dishwasher, Microwave, Refrigerator, Stove(s), Washer/Dryer
Laundry Laundry Room
Exterior
Garage Double Garage Detached
Garage Spaces 2.0
Garage Description Double Garage Detached
Fence Cross Fenced
Community Features Other, Playground, Schools Nearby, Shopping Nearby, Sidewalks, Street Lights, Walking/Bike Paths
Amenities Available None
Roof Type Asphalt Shingle
Porch Covered, Porch, See Remarks
Lot Frontage 20.8
Parking Type Double Garage Detached
Total Parking Spaces 2
Building
Lot Description Back Lane, Back Yard, City Lot, Front Yard
Foundation Poured Concrete
Architectural Style 2 Storey
Level or Stories Two
Structure Type Stone,Vinyl Siding,Wood Frame
Others
Restrictions None Known
Tax ID 83070019
Ownership Private
Read Less Info
Want to know what your home might be worth? Contact us for a FREE valuation!

Our team is ready to help you sell your home for the highest possible price ASAP

"My job is to find and attract mastery-based agents to the office, protect the culture, and make sure everyone is happy! "







