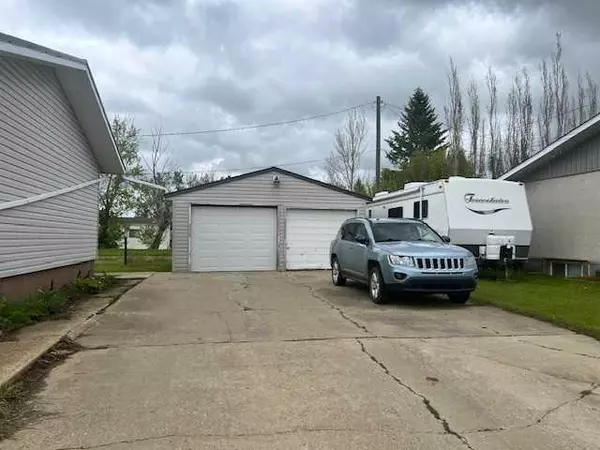$210,000
$225,000
6.7%For more information regarding the value of a property, please contact us for a free consultation.
2 Beds
4 Baths
1,300 SqFt
SOLD DATE : 06/16/2024
Key Details
Sold Price $210,000
Property Type Single Family Home
Sub Type Detached
Listing Status Sold
Purchase Type For Sale
Square Footage 1,300 sqft
Price per Sqft $161
MLS® Listing ID A2134995
Sold Date 06/16/24
Style Bungalow
Bedrooms 2
Full Baths 2
Half Baths 2
Originating Board Central Alberta
Year Built 1976
Annual Tax Amount $2,978
Tax Year 2023
Lot Size 10,395 Sqft
Acres 0.24
Property Description
Are you looking to retire into town, but don't know where you will put all your stuff? This place might be the one for you! The home is situated on a 135x77 corner lot in Castor. There is plenty of parking with 2, yes 2 garages! One is 30x26 and is heated and the other is 24x20, there is a large parking pad and RV parking as well. Inside you will find a spacious living and dining room area with hardwood flooring. The kitchen is a great size with plenty of cabinetry. Down the hall you will find a nice sized main floor laundry and storage room. The primary bedroom has it's own air jetted tub and heated tile floor. Downstairs you will find a nice sized family room, another bedroom and office. There is laundry hook ups as well and an added bonus of on demand hot water and central air conditioning. Located a block from the hospital and Pals park.
Location
Province AB
County Paintearth No. 18, County Of
Zoning R
Direction S
Rooms
Basement Finished, Full
Interior
Interior Features Central Vacuum, Jetted Tub, Open Floorplan
Heating Forced Air
Cooling Central Air
Flooring Cork, Hardwood, Slate, Tile
Appliance Central Air Conditioner, Dishwasher, Garage Control(s), Microwave, Refrigerator, Stove(s), Tankless Water Heater, Washer/Dryer, Window Coverings
Laundry Laundry Room, Main Level, Multiple Locations
Exterior
Garage Double Garage Detached, Off Street, Parking Pad, RV Access/Parking
Garage Spaces 4.0
Garage Description Double Garage Detached, Off Street, Parking Pad, RV Access/Parking
Fence None
Community Features Golf, Park, Playground, Pool, Schools Nearby, Shopping Nearby, Sidewalks, Street Lights
Roof Type Asphalt Shingle,Metal
Porch Deck
Lot Frontage 135.0
Parking Type Double Garage Detached, Off Street, Parking Pad, RV Access/Parking
Total Parking Spaces 10
Building
Lot Description Back Yard, Corner Lot, Few Trees, Front Yard, Lawn, Landscaped, Street Lighting
Foundation Block
Architectural Style Bungalow
Level or Stories One
Structure Type Vinyl Siding,Wood Frame
Others
Restrictions None Known
Tax ID 56758505
Ownership Joint Venture
Read Less Info
Want to know what your home might be worth? Contact us for a FREE valuation!

Our team is ready to help you sell your home for the highest possible price ASAP

"My job is to find and attract mastery-based agents to the office, protect the culture, and make sure everyone is happy! "







