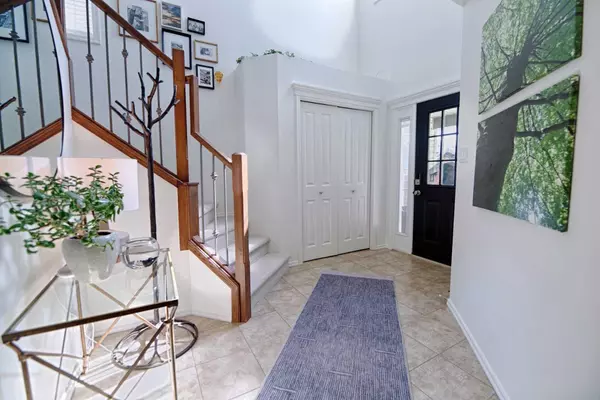$513,000
$499,000
2.8%For more information regarding the value of a property, please contact us for a free consultation.
4 Beds
4 Baths
1,799 SqFt
SOLD DATE : 06/17/2024
Key Details
Sold Price $513,000
Property Type Single Family Home
Sub Type Detached
Listing Status Sold
Purchase Type For Sale
Square Footage 1,799 sqft
Price per Sqft $285
Subdivision West Highlands
MLS® Listing ID A2137303
Sold Date 06/17/24
Style 2 Storey
Bedrooms 4
Full Baths 3
Half Baths 1
Originating Board Lethbridge and District
Year Built 2007
Annual Tax Amount $4,251
Tax Year 2023
Lot Size 4,425 Sqft
Acres 0.1
Property Description
Welcome to this stunning two-storey home, designed for comfort in West Highlands. The open-concept main floor greets you with a spacious living area featuring a cozy gas fireplace, perfect for relaxing evenings. You will also find a 2 piece bathroom and laundry room.
Upstairs, discover three generously sized bedrooms. The primary suite includes a 5-piece bathroom with a soaking tub, separate shower, and dual vanities. Two additional bedrooms and another full bathroom offer ample space for family or guests. The fully finished basement adds versatility with a fourth bedroom and another bathroom. Convenience is key with an attached double garage, providing ample space for vehicles and storage. The beautifully landscaped yard offers a private retreat for outdoor enjoyment. To book a showing contact your favourite Realtor today!
Location
Province AB
County Lethbridge
Zoning R-L
Direction S
Rooms
Basement Finished, Full
Interior
Interior Features Kitchen Island
Heating Forced Air
Cooling Central Air
Flooring Carpet, Laminate
Fireplaces Number 1
Fireplaces Type Gas
Appliance Central Air Conditioner, Dishwasher, Electric Stove, Refrigerator, Washer/Dryer
Laundry Laundry Room
Exterior
Garage Double Garage Attached
Garage Spaces 1.0
Garage Description Double Garage Attached
Fence Fenced
Community Features None
Roof Type Asphalt
Porch Deck
Lot Frontage 41.0
Parking Type Double Garage Attached
Total Parking Spaces 4
Building
Lot Description Front Yard, Lawn, Landscaped
Foundation Poured Concrete
Architectural Style 2 Storey
Level or Stories Two
Structure Type Mixed
Others
Restrictions None Known
Tax ID 83388918
Ownership Private
Read Less Info
Want to know what your home might be worth? Contact us for a FREE valuation!

Our team is ready to help you sell your home for the highest possible price ASAP

"My job is to find and attract mastery-based agents to the office, protect the culture, and make sure everyone is happy! "







