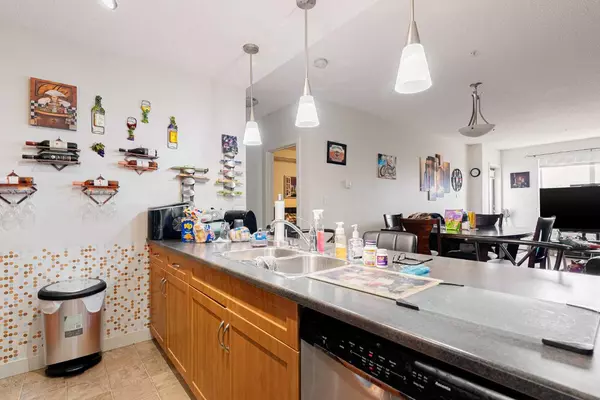$212,500
$224,900
5.5%For more information regarding the value of a property, please contact us for a free consultation.
2 Beds
2 Baths
1,094 SqFt
SOLD DATE : 06/17/2024
Key Details
Sold Price $212,500
Property Type Condo
Sub Type Apartment
Listing Status Sold
Purchase Type For Sale
Square Footage 1,094 sqft
Price per Sqft $194
Subdivision Eagle Ridge
MLS® Listing ID A2134000
Sold Date 06/17/24
Style Apartment
Bedrooms 2
Full Baths 2
Condo Fees $716/mo
Originating Board Fort McMurray
Year Built 2008
Annual Tax Amount $898
Tax Year 2023
Property Description
Beautiful 2-bedroom, 2-bathroom condo is an absolute gem. East-facing, it offers privacy, tranquillity, and ample natural light. Lovely Covered Balcony you’ll enjoy the luxury of outdoor space to relax and unwind with a gas hookup for BBQ. The condo comes with two parking stalls one located underground with storage, heated, close to the elevator—a perfect feature for those colder months and one surface close to the stairwell. Step into this spacious home to find a lovely kitchen with an eat-up bar and 2 pantries that are ready to be utilized for your culinary adventures. The master bedroom has a large walk-through closet with organizers and a private ensuite. The second bedroom also features a walk-through closet with organizers that provides an abundance of storage space, allowing you to keep your belongings organized effortlessly and leads to the washroom. This home features a large in-suite laundry room and is fully furnished. Lots of closets for storage. Residents of this condominium complex have exclusive access to gyms, a playground, a social room, and even a car wash facility. And if that isn’t enough, you’ll be captivated by the beautiful view of nearby parks surrounding the building. The condo itself is spaciously designed, ensuring comfort and freedom of movement throughout. Safety is a top priority, as the building features a secure entrance with elevators. Additionally, each floor is secure, providing residents with peace of mind and a sense of privacy. The concrete cast construction of the building promotes additional sound barrier. This condo offers the perfect blend of modern upgrades, convenience, and a welcoming community. Don’t miss out on this fantastic opportunity to make this 2-bedroom, 2-bathroom condo your dream home! Located in sought-after Eagle Ridge - one of Fort McMurray's newest and contemporary neighbourhoods. Bordered by the stunning Birchwood Trails, nature's natural gem, perfect for walking, biking, and skiing, this community is at the heart of it all. Enjoy watching the ducks and geese in the two picturesque ponds with water spray features or wander the many groomed pathways throughout the neighbourhood. Fort McMurray homeowners enjoy a sense of community with access to public spaces and picnic areas where friends and family can gather year-round. Shop the stores, indulge in movies at Landmark Cinemas, or have a bite at the local restaurants and pubs for lunch or a fun night out. Eagle Ridge combines all aspects of urban and residential living. Residents take great pride in their homes, evidenced by the beautifully manicured yards, often decorated seasonally for the children to enjoy. The community centre serves as a hub for daycare and a host of year-round family and cultural activities. This neighbourhood features a large public field with soccer nets and a baseball diamond, with great walkability to schools. The Peaks at Eagle Ridge is an easy fit for anyone seeking easy access and a deep sense of community.
Location
Province AB
County Wood Buffalo
Area Fm Northwest
Zoning R5
Direction SE
Interior
Interior Features Closet Organizers, Kitchen Island, Open Floorplan, Recreation Facilities, See Remarks, Storage, Walk-In Closet(s)
Heating Baseboard, Hot Water, Natural Gas
Cooling None
Flooring Carpet, Linoleum
Appliance Central Air Conditioner, Dishwasher, Dryer, Garage Control(s), Microwave, Refrigerator, Stove(s), Washer, Window Coverings
Laundry In Unit
Exterior
Garage Guest, Secured, See Remarks, Stall, Underground
Garage Description Guest, Secured, See Remarks, Stall, Underground
Community Features Park, Playground, Schools Nearby, Shopping Nearby, Sidewalks, Street Lights, Walking/Bike Paths
Amenities Available Car Wash, Elevator(s), Fitness Center, Park, Parking, Playground, Recreation Room, Secured Parking, Service Elevator(s), Storage, Visitor Parking
Porch Balcony(s), See Remarks
Parking Type Guest, Secured, See Remarks, Stall, Underground
Exposure E
Total Parking Spaces 2
Building
Story 4
Architectural Style Apartment
Level or Stories Single Level Unit
Structure Type Concrete
Others
HOA Fee Include Common Area Maintenance,Heat,Insurance,Professional Management,Reserve Fund Contributions,Security,Sewer,Snow Removal,Trash,Water
Restrictions Pet Restrictions or Board approval Required
Tax ID 83275903
Ownership Private
Pets Description Restrictions
Read Less Info
Want to know what your home might be worth? Contact us for a FREE valuation!

Our team is ready to help you sell your home for the highest possible price ASAP

"My job is to find and attract mastery-based agents to the office, protect the culture, and make sure everyone is happy! "







