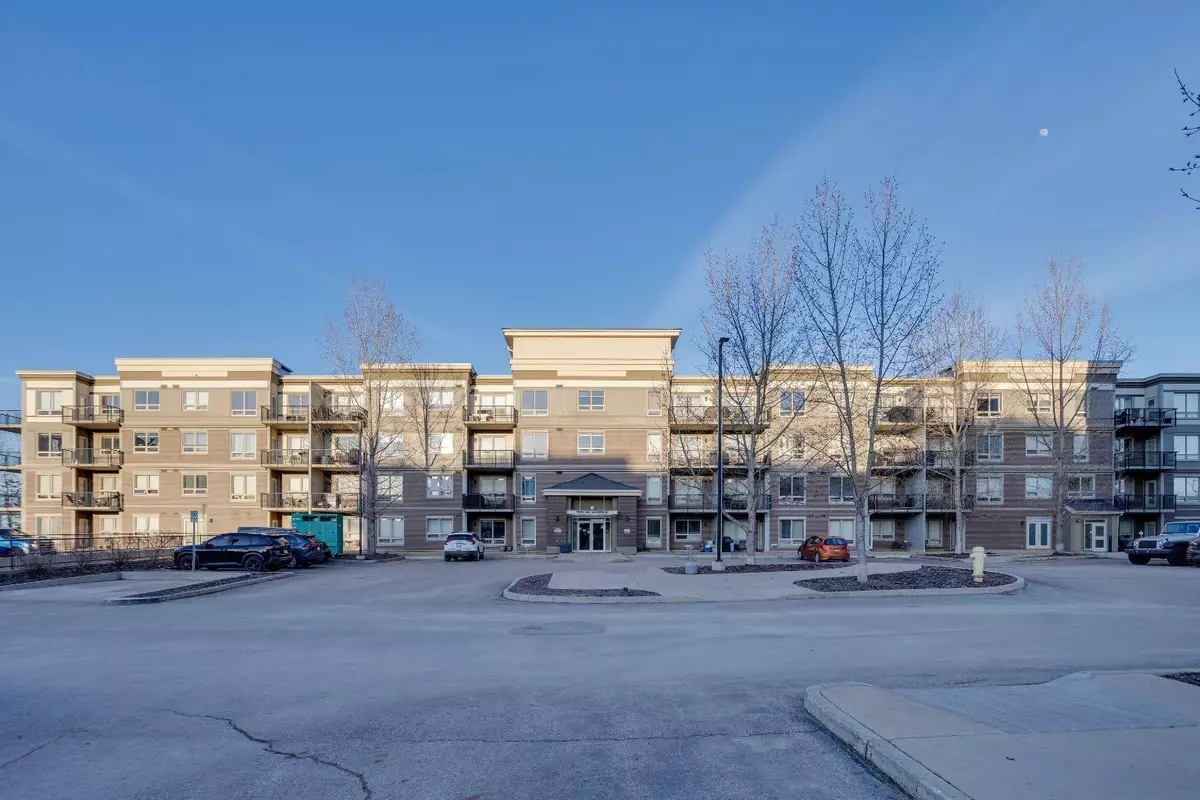$149,000
$159,900
6.8%For more information regarding the value of a property, please contact us for a free consultation.
1 Bed
1 Bath
601 SqFt
SOLD DATE : 06/17/2024
Key Details
Sold Price $149,000
Property Type Condo
Sub Type Apartment
Listing Status Sold
Purchase Type For Sale
Square Footage 601 sqft
Price per Sqft $247
Subdivision Eagle Ridge
MLS® Listing ID A2125099
Sold Date 06/17/24
Style Apartment
Bedrooms 1
Full Baths 1
Condo Fees $357/mo
Originating Board Fort McMurray
Year Built 2009
Annual Tax Amount $625
Tax Year 2023
Property Description
Affordable Living! Concrete Building! Welcome to #1301 135A Sandpiper Road. This quiet & spacious 601 sq ft, 1 bed 1 bath condo features an open concept kitchen that is complete with an eat up breakfast bar, black appliances, laminate floors, plenty of cabinetry and an ample amount of counter space! Kick back in the bright and cozy living room that features laminate floors and access to the private balcony! The spacious bedroom is complete with a walk through closet and 4 piece ensuite. This unit comes with one underground, titled parking stall. The Summits complex has access to a shared fitness centre and underground wash bay! Condo fees include, water, heat, garbage ,snow removal and common area maintenance! Enjoy professional management through 2020 management. Call now to schedule your private viewing!
Location
Province AB
County Wood Buffalo
Area Fm Northwest
Zoning R5
Direction NW
Interior
Interior Features Laminate Counters
Heating Baseboard, Forced Air, Natural Gas
Cooling None
Flooring Laminate
Appliance Dishwasher, Electric Stove, Microwave, Refrigerator, Washer/Dryer
Laundry In Unit
Exterior
Garage Underground
Garage Description Underground
Community Features Other, Playground, Schools Nearby, Shopping Nearby
Amenities Available Fitness Center, Playground, Snow Removal, Visitor Parking
Porch Balcony(s)
Parking Type Underground
Exposure NW
Total Parking Spaces 1
Building
Story 4
Architectural Style Apartment
Level or Stories Single Level Unit
Structure Type Concrete
Others
HOA Fee Include Common Area Maintenance,Heat,Reserve Fund Contributions,Water
Restrictions None Known,Pet Restrictions or Board approval Required
Tax ID 83270899
Ownership Private
Pets Description Restrictions
Read Less Info
Want to know what your home might be worth? Contact us for a FREE valuation!

Our team is ready to help you sell your home for the highest possible price ASAP

"My job is to find and attract mastery-based agents to the office, protect the culture, and make sure everyone is happy! "







