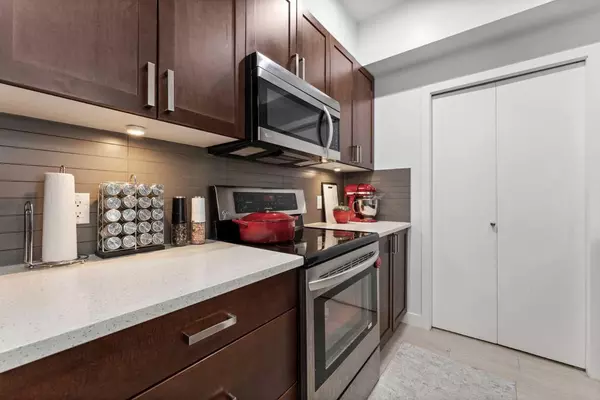$398,000
$390,000
2.1%For more information regarding the value of a property, please contact us for a free consultation.
2 Beds
2 Baths
938 SqFt
SOLD DATE : 06/17/2024
Key Details
Sold Price $398,000
Property Type Condo
Sub Type Apartment
Listing Status Sold
Purchase Type For Sale
Square Footage 938 sqft
Price per Sqft $424
Subdivision Auburn Bay
MLS® Listing ID A2140723
Sold Date 06/17/24
Style Apartment
Bedrooms 2
Full Baths 2
Condo Fees $563/mo
HOA Fees $41/ann
HOA Y/N 1
Originating Board Calgary
Year Built 2012
Annual Tax Amount $2,072
Tax Year 2024
Property Description
Welcome to this 938 Sqft, ground floor 2 Bedroom + Den condo in the AMAZING southeast lake community of Auburn Bay! With full lake access within walking distance, 5 schools, lots of green space, walking paths and parks, close to South Health Campus Hospital, shopping, cafes, restaurants and more! Auburn Bay has great access to both highways, Deerfoot and Stoney Trail (Ring Road) for great commuting in any direction! This condo welcomes you with 9 foot ceilings and an upgraded kitchen, stainless steel appliances, quartz counter tops, a deep sink and a Pantry. With an open floor plan, from the kitchen through the dinning space and into the living area, the large south facing windows give an abundance of natural light! The access to the large "L" shaped south patio is off the living room, and very private surrounded by evergreen trees and a wood fence, perfect for relaxing on those quiet mornings and evenings, with the kids playing in the grass. The spacious primary bedroom fits a king bed comfortably, with a walk through closet into the ensuite bathroom that has a soaker tub, stand up shower, and mirror spanning the entire large quartz counter. The second bedroom has a sliding door leading out onto the patio, and is next to the second full bathroom. The large den is at the front of the unit, and has ample storage space! This unit is close to the front entrance and the elevator, for easy access. The underground parking stall is also next to the elevator and the storage unit is in a separate room keeping your items away from all the dust! This complex has tons of visitor parking aswell as street parking. Don't miss out !
Location
Province AB
County Calgary
Area Cal Zone Se
Zoning M-2
Direction N
Interior
Interior Features Quartz Counters
Heating Baseboard, Natural Gas
Cooling None
Flooring Laminate
Fireplaces Number 1
Fireplaces Type Electric
Appliance Dishwasher, Dryer, Microwave Hood Fan, Refrigerator, Stove(s), Washer
Laundry In Unit
Exterior
Garage Stall, Underground
Garage Description Stall, Underground
Community Features Clubhouse, Lake, Park, Playground, Schools Nearby, Shopping Nearby
Amenities Available Beach Access, Clubhouse, Park, Picnic Area, Playground
Roof Type Asphalt Shingle
Porch Patio
Parking Type Stall, Underground
Exposure S
Total Parking Spaces 1
Building
Story 4
Architectural Style Apartment
Level or Stories Single Level Unit
Structure Type Mixed,Vinyl Siding,Wood Frame
Others
HOA Fee Include Amenities of HOA/Condo,Common Area Maintenance,Insurance,Maintenance Grounds,Professional Management,Reserve Fund Contributions,Sewer,Snow Removal,Trash,Water
Restrictions Restrictive Covenant,Utility Right Of Way
Ownership Private
Pets Description Call
Read Less Info
Want to know what your home might be worth? Contact us for a FREE valuation!

Our team is ready to help you sell your home for the highest possible price ASAP

"My job is to find and attract mastery-based agents to the office, protect the culture, and make sure everyone is happy! "







