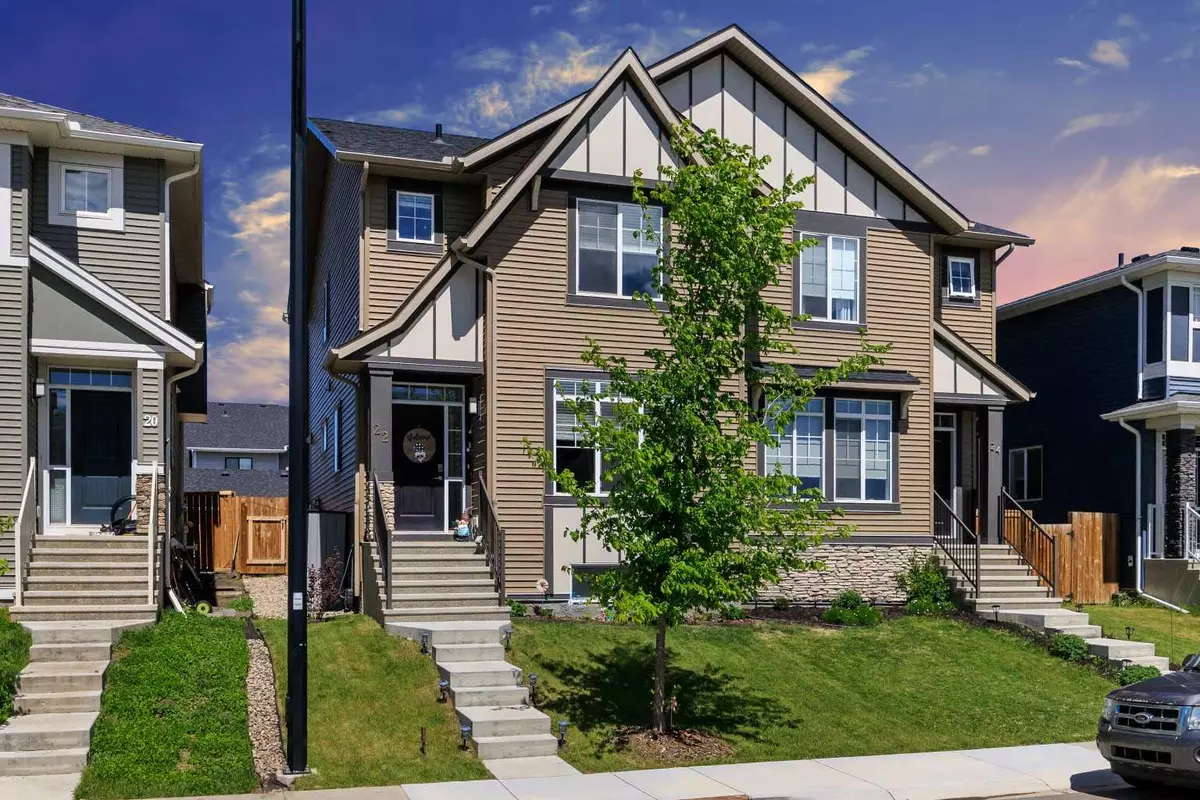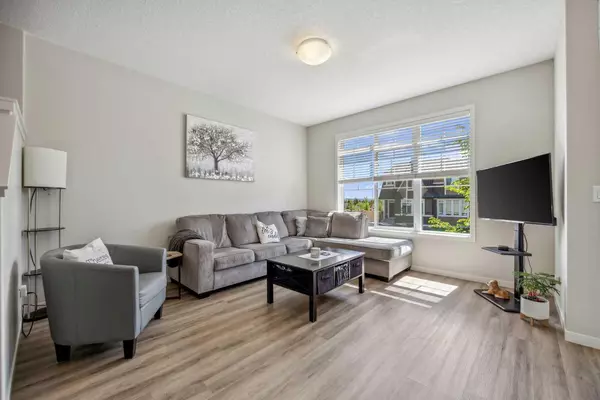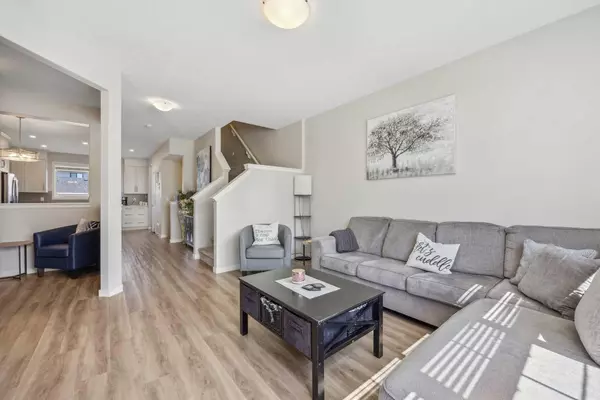$540,000
$550,000
1.8%For more information regarding the value of a property, please contact us for a free consultation.
3 Beds
3 Baths
1,607 SqFt
SOLD DATE : 06/17/2024
Key Details
Sold Price $540,000
Property Type Single Family Home
Sub Type Semi Detached (Half Duplex)
Listing Status Sold
Purchase Type For Sale
Square Footage 1,607 sqft
Price per Sqft $336
Subdivision D'Arcy Ranch
MLS® Listing ID A2139005
Sold Date 06/17/24
Style 2 Storey,Side by Side
Bedrooms 3
Full Baths 2
Half Baths 1
Originating Board Calgary
Year Built 2019
Annual Tax Amount $2,888
Tax Year 2023
Lot Size 2,789 Sqft
Acres 0.06
Property Description
**OPEN HOUSE** Saturday, June 15th, 1:00 pm - 3:00 pm** Welcome to the beautiful town of Okotoks, where big-city convenience meets small-town charm. Nestled in the desirable community of D'Arcy, this stunning duplex offers easy access to a wealth of amenities, schools, parks, and recreational facilities. Within a few minutes, you'll find grocery stores and delightful coffee shops and bakeries. Outdoor enthusiasts will appreciate the proximity to Hemus Parkway, Sandstone Ridge Park, and Haynes Park. A short drive or a scenic walk will take you to downtown Okotoks, where charming restaurants and quaint stores beautifully capture the essence of small-town living.
Step inside this lovely home and be greeted by an inviting open-concept main floor. A versatile bonus room awaits your creativity—whether you envision a cozy library, a productive office, or a playful haven for kids. The heart of the home, the kitchen, boasts sleek cabinetry, stainless steel appliances, and a spacious island with ample seating. The kitchen window offers a serene view of your backyard, perfect for keeping an eye on outdoor activities while preparing meals.
A few steps down, you'll find a conveniently located half bath, leading to the expansive, unfinished basement. This blank canvas is ready to be transformed into the space of your dreams!
Upstairs, the primary bedroom offers a tranquil retreat with its ensuite bathroom and walk-in closet. Two additional bedrooms provide flexibility for a growing family, a home office, or guest rooms. A bonus room upstairs adds even more living space and for added convenience, the laundry room is thoughtfully placed off the bonus room, making household chores a breeze.
Come experience the perfect blend of comfort, convenience, and community in this beautiful D'Arcy duplex. Your dream home in Okotoks awaits!
Location
Province AB
County Foothills County
Zoning TN
Direction S
Rooms
Other Rooms 1
Basement Full, Unfinished
Interior
Interior Features Kitchen Island, Walk-In Closet(s)
Heating Forced Air, Natural Gas
Cooling None
Flooring Carpet, Vinyl
Appliance Dishwasher, Electric Stove, Microwave Hood Fan, Refrigerator, Washer/Dryer
Laundry Upper Level
Exterior
Garage Parking Pad
Garage Description Parking Pad
Fence Fenced
Community Features Playground, Shopping Nearby, Sidewalks, Street Lights
Roof Type Asphalt Shingle
Porch Deck
Lot Frontage 25.0
Parking Type Parking Pad
Total Parking Spaces 2
Building
Lot Description Back Yard, Landscaped, Rectangular Lot
Foundation Poured Concrete
Architectural Style 2 Storey, Side by Side
Level or Stories Two
Structure Type Vinyl Siding,Wood Frame
Others
Restrictions Easement Registered On Title,Utility Right Of Way
Tax ID 84557663
Ownership Private
Read Less Info
Want to know what your home might be worth? Contact us for a FREE valuation!

Our team is ready to help you sell your home for the highest possible price ASAP

"My job is to find and attract mastery-based agents to the office, protect the culture, and make sure everyone is happy! "







