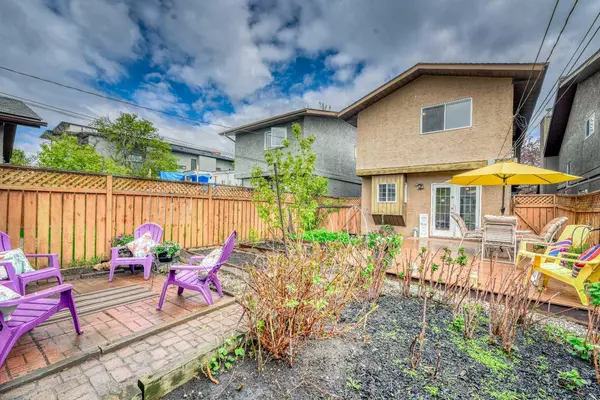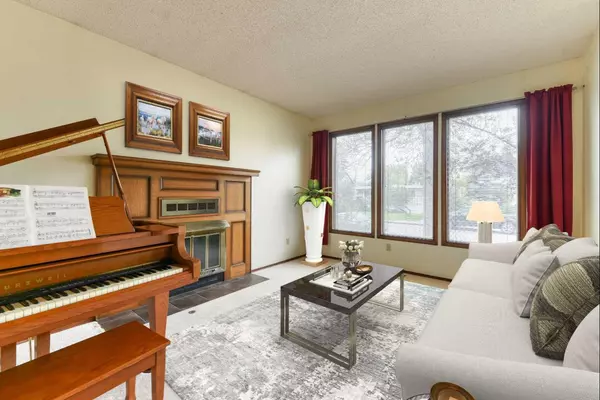$695,000
$699,900
0.7%For more information regarding the value of a property, please contact us for a free consultation.
3 Beds
3 Baths
1,346 SqFt
SOLD DATE : 06/17/2024
Key Details
Sold Price $695,000
Property Type Single Family Home
Sub Type Detached
Listing Status Sold
Purchase Type For Sale
Square Footage 1,346 sqft
Price per Sqft $516
Subdivision West Hillhurst
MLS® Listing ID A2133342
Sold Date 06/17/24
Style 2 Storey
Bedrooms 3
Full Baths 2
Half Baths 1
Originating Board Calgary
Year Built 1981
Annual Tax Amount $3,755
Tax Year 2023
Lot Size 3,250 Sqft
Acres 0.07
Property Description
**OPEN HOUSE SUNDAY June 16 CANCELLED***LOCATION! LOCATION! LOCATION! Unlock the POTENTIAL of this hidden JEWEL that beckons your imagination and design flair! Similar homes that have been updated have SOLD FOR OVER 1.1M+ SEIZE this chance to INCREASE its value or just move in or rent it out. Nestled in a PEACEFUL neighbourhood, this well-located home is brimming with opportunity. It offers a TOTAL of 3 BEDROOMS plus a DEN and 2.5 BATHROOMS, SOUTH facing backyard and a DOUBLE garage. It is located by schools and all the amenities you will need, including its proximity to the University of Calgary, SAIT, Foothills Hospital, Children’s Hospital and all the quaint shops in Kensington.
Picture yourself stepping into a WELCOMING entrance leading to a charming SUNKEN living room complete with a WOOD-burning FIREPLACE with a gas lighter. Envision hosting memorable gatherings in the OPEN KITCHEN-DINING area and a BREAKFAST nook overlooking your VERY OWN private OUTDOOR SOUTH facing RETREAT featuring a DURADECK patio perfect for summer BBQs, a GARDEN and your DOUBLE garage. This house isn’t just about space, it offers convenience too, with MAIN FLOOR LAUNDRY and a HALF BATHROOM. UPSTAIRS adorns a BRIGHT den with DARK OAK bookshelves, your PRIMARY bedroom with DOUBLE closets and a SECOND bedroom. There is also a shared 4pc BATHROOM. The basement provides EXTRA LIVING SPACE alongside plenty of STORAGE with a BRIGHT living room, 3pc BATHROOM and your 3rd BEDROOM or use it as an OFFICE (window doesn’t meet current egress). Recent upgrades include a NEW HE FURNACE and HUMIDIFIER.
Opportunity awaits- IMAGINE the POSSIBILITIES! Schedule your viewing TODAY!
Location
Province AB
County Calgary
Area Cal Zone Cc
Zoning R-C2
Direction N
Rooms
Basement Finished, Full
Interior
Interior Features Bookcases, Central Vacuum, Laminate Counters, No Smoking Home
Heating High Efficiency, Fireplace(s)
Cooling None
Flooring Carpet, Linoleum
Fireplaces Number 1
Fireplaces Type Gas Starter, Mantle, Wood Burning
Appliance Dishwasher, Electric Range, Humidifier, Range Hood, Refrigerator, Washer/Dryer, Window Coverings
Laundry Main Level
Exterior
Garage Double Garage Detached
Garage Spaces 2.0
Garage Description Double Garage Detached
Fence Fenced
Community Features Park, Playground, Schools Nearby, Shopping Nearby, Sidewalks, Street Lights, Walking/Bike Paths
Roof Type Asphalt Shingle
Porch Patio
Lot Frontage 25.0
Parking Type Double Garage Detached
Total Parking Spaces 2
Building
Lot Description Back Lane, Back Yard, Front Yard, Lawn, Garden, Level, Private, Rectangular Lot
Foundation Poured Concrete
Architectural Style 2 Storey
Level or Stories Two
Structure Type Stucco,Wood Frame,Wood Siding
Others
Restrictions None Known
Tax ID 82867170
Ownership Power of Attorney,Private
Read Less Info
Want to know what your home might be worth? Contact us for a FREE valuation!

Our team is ready to help you sell your home for the highest possible price ASAP

"My job is to find and attract mastery-based agents to the office, protect the culture, and make sure everyone is happy! "







