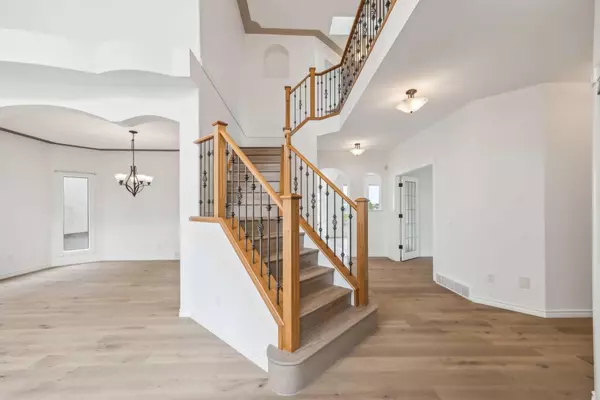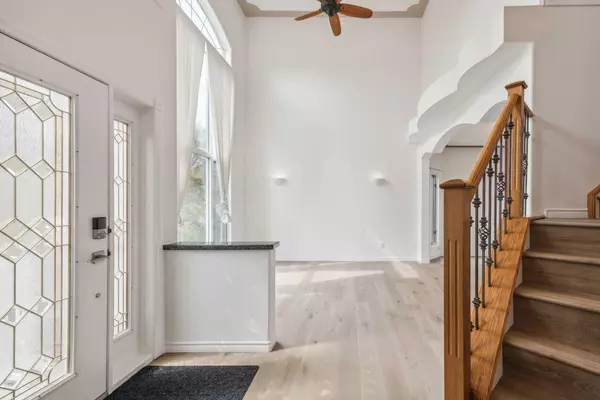$1,326,000
$1,330,000
0.3%For more information regarding the value of a property, please contact us for a free consultation.
6 Beds
4 Baths
2,831 SqFt
SOLD DATE : 06/17/2024
Key Details
Sold Price $1,326,000
Property Type Single Family Home
Sub Type Detached
Listing Status Sold
Purchase Type For Sale
Square Footage 2,831 sqft
Price per Sqft $468
Subdivision Edgemont
MLS® Listing ID A2139308
Sold Date 06/17/24
Style 2 Storey
Bedrooms 6
Full Baths 3
Half Baths 1
Originating Board Calgary
Year Built 1996
Annual Tax Amount $8,042
Tax Year 2024
Lot Size 6,479 Sqft
Acres 0.15
Property Description
Nestled in the exclusive enclave of Edgevalley Landing, this spacious two-story walkout home boasts over 4000 square feet of upgraded living space. Recently renovated, it features new hardwood and vinyl plank flooring, fresh paint, and stylish light fixtures throughout.
Backing onto a serene ravine, the residence offers panoramic views. Inside, on the main level, enjoy 9-foot ceilings, hardwood and tile floors, a formal dining room, a large office with a big window, and a bright family room with a fireplace. The gourmet kitchen dazzles with granite counters, a walk-in pantry, and access to the Duradek balcony.
Upstairs, all new vinyl plank flooring, find four roomy bedrooms, including a serene owner's retreat with a sitting area and spa-like ensuite. The walkout level has 2 more good sized bedrooms, a full bathroom with separate shower , kitchenette, and a cozy games/rec room with a fireplace.
Equipped with central air and an underground sprinkler system, this home also boasts an office, laundry room, and an oversized heated garage. Outside, the landscaped backyard boasts a firepit and patio, perfect for outdoor gatherings.
Location
Province AB
County Calgary
Area Cal Zone Nw
Zoning R-C1
Direction SE
Rooms
Basement Finished, Full, Walk-Out To Grade
Interior
Interior Features Double Vanity, Granite Counters, High Ceilings, Kitchen Island, Vinyl Windows, Walk-In Closet(s)
Heating Forced Air, Natural Gas
Cooling Central Air
Flooring Ceramic Tile, Hardwood, Vinyl Plank
Fireplaces Number 2
Fireplaces Type Gas
Appliance Central Air Conditioner, Dishwasher, Dryer, Electric Stove, Garage Control(s), Microwave Hood Fan, Refrigerator, Stove(s), Washer, Window Coverings
Laundry Laundry Room
Exterior
Garage Double Garage Attached
Garage Spaces 2.0
Garage Description Double Garage Attached
Fence Partial
Community Features Park, Playground, Schools Nearby, Shopping Nearby, Tennis Court(s), Walking/Bike Paths
Roof Type Concrete
Porch Deck, Patio
Lot Frontage 52.17
Parking Type Double Garage Attached
Total Parking Spaces 4
Building
Lot Description Backs on to Park/Green Space, Rectangular Lot
Foundation Poured Concrete
Architectural Style 2 Storey
Level or Stories Two
Structure Type Wood Frame
Others
Restrictions None Known
Tax ID 91461114
Ownership Private
Read Less Info
Want to know what your home might be worth? Contact us for a FREE valuation!

Our team is ready to help you sell your home for the highest possible price ASAP

"My job is to find and attract mastery-based agents to the office, protect the culture, and make sure everyone is happy! "







